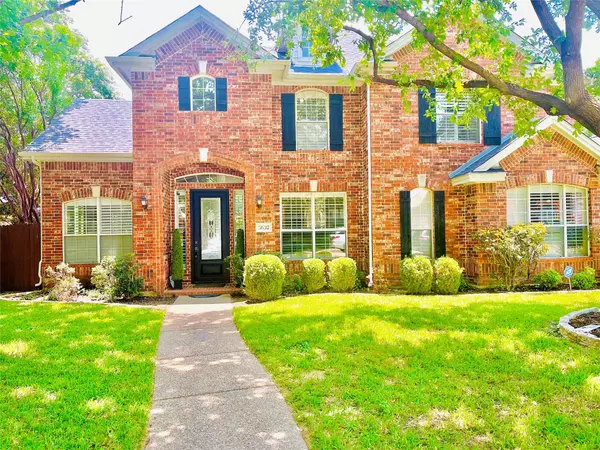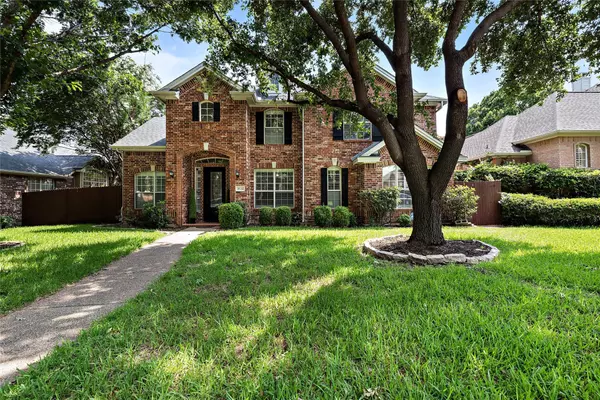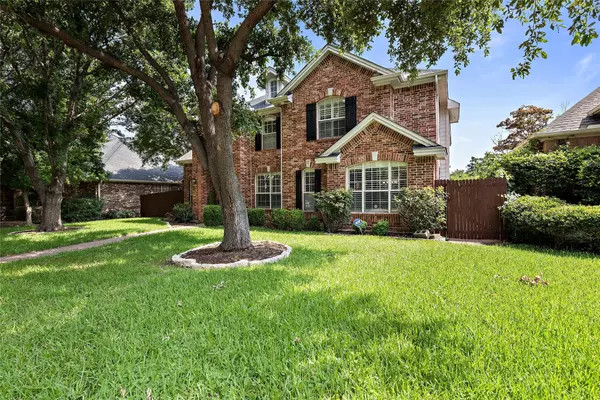For more information regarding the value of a property, please contact us for a free consultation.
Key Details
Property Type Single Family Home
Sub Type Single Family Residence
Listing Status Sold
Purchase Type For Sale
Square Footage 3,202 sqft
Price per Sqft $212
Subdivision Bent Tree Hills
MLS Listing ID 20362345
Sold Date 08/25/23
Bedrooms 4
Full Baths 2
Half Baths 1
HOA Y/N Voluntary
Year Built 1998
Lot Size 7,575 Sqft
Acres 0.1739
Property Description
Exquisite & meticulously updated, this 4 bedroom, 3-bath home resides in the esteemed Bent Tree Hills subdivision. Set amidst the tranquility of mature trees & access to major highways, a truly elevated living experience. Welcome to the grandeur of soaring ceilings in the formal living-dining room. A home office behind elegant French doors offers versatility to serve as a 5th bedroom. Spend quality time in a spacious family room where a cozy fireplace & an abundance of windows bathe the room in natural light. The recently renovated kitchen has SS appliances, new electric cooktop, granite counters & island. Retreat to the sanctuary in the primary bedroom with an ensuite that epitomizes luxury. Pamper yourself in the jetted spa bath tub, or frameless glass shower with a corner bench, & spacious closet. Luxury vinyl hardwood floors, fresh paint, plush carpet, sparkling pool. This gorgeous home will feel brand new. TV's upstairs & in primary bedroom washer dryer & refrigerator will convey
Location
State TX
County Denton
Direction From Pres. George Bush Turnpike, exit Frankford Rd to Marsh Ln. Head North on Marsh and turn left on Copper Stone Dr. Turn Rt. on Misty Grove Dr and Left on Sable Ridge Dr. Your new home will be on the right. From LBJ fwy, Exit 24 to Marsh Ln. Lt on Copper Stone, Rt on Misty Grove, Lt on Sable R.
Rooms
Dining Room 2
Interior
Interior Features Eat-in Kitchen, Kitchen Island, Open Floorplan, Pantry, Vaulted Ceiling(s), Wainscoting
Heating Central, Fireplace(s)
Cooling Ceiling Fan(s), Central Air
Flooring Carpet, Luxury Vinyl Plank
Fireplaces Number 1
Fireplaces Type Gas Logs
Equipment Other
Appliance Dishwasher, Disposal, Dryer, Electric Cooktop, Microwave, Refrigerator, Washer
Heat Source Central, Fireplace(s)
Laundry Electric Dryer Hookup, Full Size W/D Area
Exterior
Garage Spaces 2.0
Pool In Ground, Outdoor Pool, Pool/Spa Combo, Pump
Utilities Available City Sewer, Sidewalk
Roof Type Composition
Garage Yes
Private Pool 1
Building
Story Two
Foundation Slab
Level or Stories Two
Structure Type Brick,Siding
Schools
Elementary Schools Mckamy
Middle Schools Polk
High Schools Smith
School District Carrollton-Farmers Branch Isd
Others
Ownership tax records
Acceptable Financing Cash, Conventional, FHA, VA Loan
Listing Terms Cash, Conventional, FHA, VA Loan
Financing Other
Read Less Info
Want to know what your home might be worth? Contact us for a FREE valuation!

Our team is ready to help you sell your home for the highest possible price ASAP

©2025 North Texas Real Estate Information Systems.
Bought with Tonya Peek • Coldwell Banker Realty Frisco



