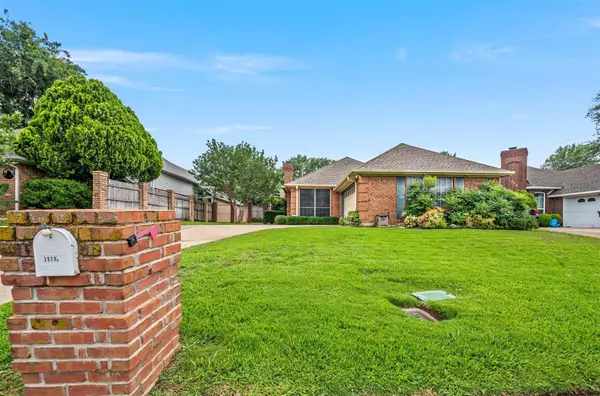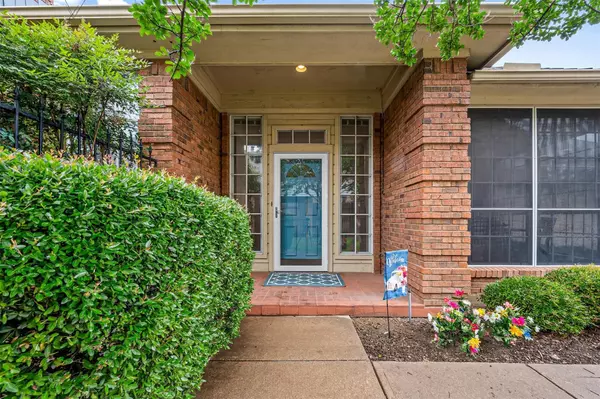For more information regarding the value of a property, please contact us for a free consultation.
Key Details
Property Type Single Family Home
Sub Type Single Family Residence
Listing Status Sold
Purchase Type For Sale
Square Footage 1,712 sqft
Price per Sqft $185
Subdivision Candleridge Add
MLS Listing ID 20354163
Sold Date 08/14/23
Style Traditional
Bedrooms 3
Full Baths 2
HOA Y/N None
Year Built 1985
Annual Tax Amount $5,421
Lot Size 6,795 Sqft
Acres 0.156
Lot Dimensions 60 x 113
Property Description
STUNNING RENOVENTED HOME THAT FRONTS ON THE CANDLERIDGE PARK WALKING TRAILS! As you enter this home, the interior renovations will capture your heart! Spacious living room features high ceilings, wide oak wood floors, recess lighting, stack stone fireplace and rustic custom mantle. Your family chef will be thrilled with the kitchen renovations, upgraded 42 inch cabinets with soft close, granite counters, tile backsplash, stainless sink & appliances, wood floors & updated lighting. Primary bedroom & ensuite is equally impressive! Stunning bath features soaking tub, custom vanity with dual sinks, linen, roll-in shower, plus 2 walk-in closets! RENOVATIONS OF THE HIGHEST QUALITY! Utility with tons of storage plus a broom closet! Oversize garage with shop area & built-in storage cabinets. Covered back porch, private yard with iron fence to enjoy the views of the Candleridge Park walking trails. Close to schools, restaurants and entertainment! You'll love the Candleridge Park Community!
Location
State TX
County Tarrant
Community Curbs, Greenbelt, Jogging Path/Bike Path, Lake, Playground
Direction South Hulen, left on French Lake, right on Wind Chime, left on Arbor Gate, right on Willow Way. Home is on the right. Located across from the Walking Trails of Candleridge Park!
Rooms
Dining Room 2
Interior
Interior Features Cable TV Available, Chandelier, Decorative Lighting, Eat-in Kitchen, Flat Screen Wiring, Granite Counters, High Speed Internet Available, Pantry, Walk-In Closet(s)
Heating Central, Electric, Heat Pump
Cooling Ceiling Fan(s), Central Air, Electric
Flooring Carpet, Hardwood, Tile, Wood
Fireplaces Number 1
Fireplaces Type Living Room, Masonry, Stone, Wood Burning
Appliance Dishwasher, Disposal, Electric Cooktop, Electric Oven, Electric Range, Electric Water Heater, Convection Oven, Vented Exhaust Fan, Warming Drawer
Heat Source Central, Electric, Heat Pump
Laundry Electric Dryer Hookup, Utility Room, Full Size W/D Area, Washer Hookup
Exterior
Exterior Feature Covered Patio/Porch, Dog Run, Rain Gutters, Lighting, Private Yard
Garage Spaces 2.0
Fence Fenced, Full, Metal, Wood, Wrought Iron
Community Features Curbs, Greenbelt, Jogging Path/Bike Path, Lake, Playground
Utilities Available Cable Available, City Sewer, City Water, Concrete, Curbs, Electricity Available, Electricity Connected
Roof Type Composition
Garage Yes
Building
Lot Description Adjacent to Greenbelt, Few Trees, Greenbelt
Story One
Foundation Slab
Level or Stories One
Structure Type Brick,Wood
Schools
Elementary Schools Woodway
Middle Schools Wedgwood
High Schools Southwest
School District Fort Worth Isd
Others
Senior Community 1
Restrictions Deed
Ownership Myers
Acceptable Financing Cash, Conventional, FHA, VA Loan
Listing Terms Cash, Conventional, FHA, VA Loan
Financing FHA
Special Listing Condition Agent Related to Owner, Deed Restrictions, Verify Tax Exemptions
Read Less Info
Want to know what your home might be worth? Contact us for a FREE valuation!

Our team is ready to help you sell your home for the highest possible price ASAP

©2024 North Texas Real Estate Information Systems.
Bought with Rachel Robertson • The Mosaic Agency, LLC



