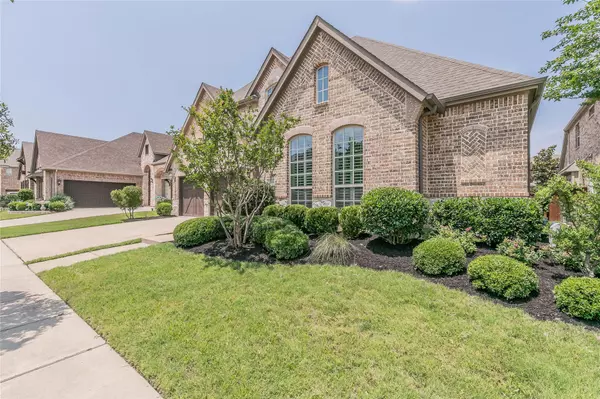For more information regarding the value of a property, please contact us for a free consultation.
Key Details
Property Type Single Family Home
Sub Type Single Family Residence
Listing Status Sold
Purchase Type For Sale
Square Footage 3,031 sqft
Price per Sqft $290
Subdivision Lakeside Ph Two
MLS Listing ID 20335134
Sold Date 07/28/23
Style Traditional
Bedrooms 3
Full Baths 2
Half Baths 1
HOA Fees $50/ann
HOA Y/N Mandatory
Year Built 2014
Lot Size 7,230 Sqft
Acres 0.166
Property Description
Beautiful One story home in the amazing Lakeside area, walking distance to the lake, wonderful shopping, dining and entertainment. This home has all the extras including custom shades and shutters throughout, amazing layout, beautiful flooring, stunning counters, move-in ready. secondary bedrooms are at the front of the home, spacious home office with french doors for privacy, Large formal dining with a butlers pantry leading to the stunning kitchen with beautiful counters, Large island with breakfast bar overlooking the living area that is accented with a stone gas fireplace. The primary bedroom is split with a fabulous bath with dual vanities, large shower, soaking tub, spacious closet with built-ins, The outside has great curb appeal with stone accents, a covered patio and sprinkler system.
Location
State TX
County Denton
Community Jogging Path/Bike Path, Park, Playground, Other
Direction Follow TX-360 N, Merge onto TX-121 N, Use the right 2 lanes to take the FM 2499 N-Grapevine Mills Pkwy exit toward Grapevine Mills Mall-Stars and Stripes Way, At the traffic circle, take the 2nd exit onto Edgemere Rd, Turn left onto Bel Air Ln, Destination will be on the right.
Rooms
Dining Room 2
Interior
Interior Features Cable TV Available, Decorative Lighting, High Speed Internet Available, Vaulted Ceiling(s)
Heating Central, Natural Gas
Cooling Ceiling Fan(s), Central Air, Electric
Flooring Carpet, Ceramic Tile, Wood
Fireplaces Number 1
Fireplaces Type Gas Starter, Stone, Wood Burning
Appliance Built-in Refrigerator, Dishwasher, Disposal, Gas Cooktop, Convection Oven, Refrigerator
Heat Source Central, Natural Gas
Laundry Gas Dryer Hookup, Utility Room, Full Size W/D Area, Washer Hookup
Exterior
Exterior Feature Covered Patio/Porch, Rain Gutters
Garage Spaces 3.0
Fence Fenced, Wood
Community Features Jogging Path/Bike Path, Park, Playground, Other
Utilities Available City Sewer, City Water
Roof Type Composition
Garage Yes
Building
Lot Description Few Trees, Interior Lot, Landscaped, Sprinkler System, Subdivision
Story One
Foundation Slab
Level or Stories One
Structure Type Brick,Rock/Stone
Schools
Elementary Schools Bluebonnet
Middle Schools Shadow Ridge
High Schools Flower Mound
School District Lewisville Isd
Others
Ownership Lindlof Prop Llc Series 7
Acceptable Financing Cash, Conventional, FHA, VA Loan
Listing Terms Cash, Conventional, FHA, VA Loan
Financing Cash
Read Less Info
Want to know what your home might be worth? Contact us for a FREE valuation!

Our team is ready to help you sell your home for the highest possible price ASAP

©2025 North Texas Real Estate Information Systems.
Bought with Robert Tyson • Briggs Freeman Sotheby's Int'l



