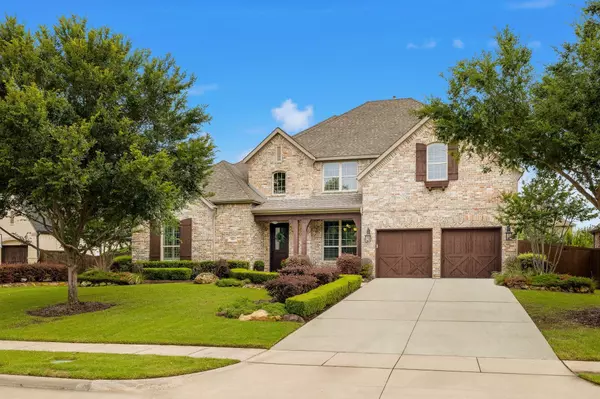For more information regarding the value of a property, please contact us for a free consultation.
Key Details
Property Type Single Family Home
Sub Type Single Family Residence
Listing Status Sold
Purchase Type For Sale
Square Footage 4,133 sqft
Price per Sqft $278
Subdivision Starcreek Ph Six
MLS Listing ID 20347925
Sold Date 07/25/23
Bedrooms 4
Full Baths 3
Half Baths 2
HOA Fees $110/qua
HOA Y/N Mandatory
Year Built 2014
Annual Tax Amount $15,850
Lot Size 0.289 Acres
Acres 0.289
Property Description
OFFER DEADLINE has been set for Wed, 6-14 @10a. Welcome home to this stunning Highland Home nestled in the master planned comm of Star Creek! This home is situated on a great .289 acre lot on a quiet cul-de-sac street. Beautifully executed home shows like a model with gorgeous hardwoods, vaulted ceilings, tons of natural light and thoroughly thought out details in every room. Great oversized living & kitchen space, perfect for entertaining a large crowd & the downstairs media is conveniently situated just off the kitchen for easy access to movie or game watching events. Oversized office situated just off the foyer complete with built in shelving. Oversized secluded master suite overlooking the perfectly appointed backyard space with extended concrete patio pads, artificial turf, pool, spa, gas fire pit, outdoor kitchen with built in grill & fridge, an overall serene space to unwind. Upstairs two add beds, w jack&jill bath, hallway shelving + 2 built in desks off large game rm.
Location
State TX
County Collin
Community Community Pool, Curbs, Greenbelt, Jogging Path/Bike Path, Playground, Sidewalks
Direction From 121, head south on Watters Drive. Left on Starwood Dr. Left on Starcreek Pkwy. Right on Waterrock Dr. Left on Grassy Shore Ct. OR From 75, head west on Stacy Rd. Right on Sweetwater Ln. Left on Waterrock Dr. Right on Grassy Shore Ct.
Rooms
Dining Room 2
Interior
Interior Features Cable TV Available, Decorative Lighting, Double Vanity, Flat Screen Wiring, Granite Counters, High Speed Internet Available, Kitchen Island, Open Floorplan, Pantry, Vaulted Ceiling(s), Walk-In Closet(s)
Heating Central
Cooling Central Air
Flooring Carpet, Ceramic Tile, Hardwood
Fireplaces Number 1
Fireplaces Type Gas Starter
Appliance Dishwasher, Disposal, Gas Cooktop, Microwave, Double Oven, Tankless Water Heater
Heat Source Central
Laundry Utility Room, Full Size W/D Area, Washer Hookup
Exterior
Exterior Feature Covered Patio/Porch, Fire Pit, Gas Grill, Rain Gutters, Outdoor Grill, Outdoor Kitchen
Garage Spaces 3.0
Fence Wood
Pool Gunite, In Ground, Outdoor Pool, Pool Sweep, Water Feature
Community Features Community Pool, Curbs, Greenbelt, Jogging Path/Bike Path, Playground, Sidewalks
Utilities Available Cable Available, City Sewer, City Water, Curbs, Sidewalk, Underground Utilities
Roof Type Composition
Garage Yes
Private Pool 1
Building
Lot Description Cul-De-Sac, Interior Lot, Landscaped, Sprinkler System, Subdivision
Story Two
Foundation Slab
Level or Stories Two
Structure Type Brick
Schools
Elementary Schools Jenny Preston
Middle Schools Curtis
High Schools Allen
School District Allen Isd
Others
Acceptable Financing Cash, Conventional
Listing Terms Cash, Conventional
Financing Conventional
Read Less Info
Want to know what your home might be worth? Contact us for a FREE valuation!

Our team is ready to help you sell your home for the highest possible price ASAP

©2025 North Texas Real Estate Information Systems.
Bought with Gary Singh • Mersal Realty



