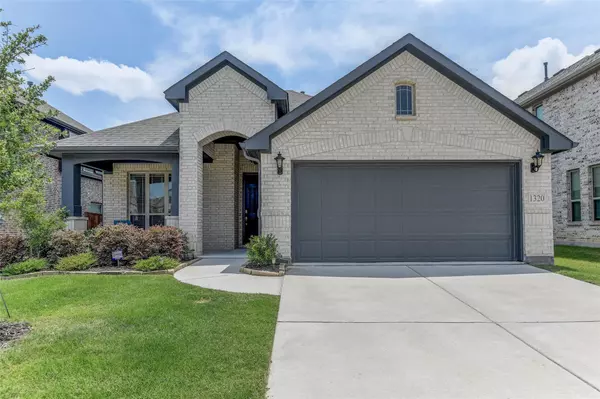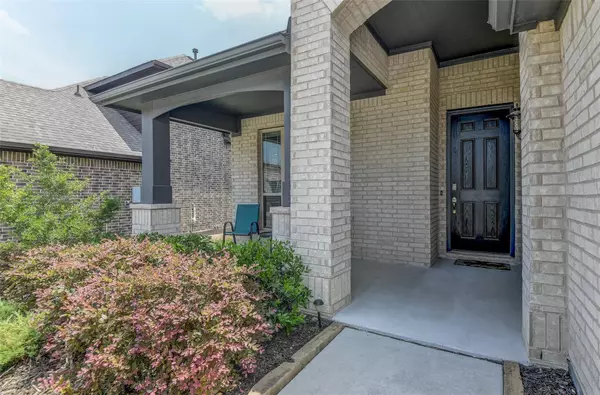For more information regarding the value of a property, please contact us for a free consultation.
Key Details
Property Type Single Family Home
Sub Type Single Family Residence
Listing Status Sold
Purchase Type For Sale
Square Footage 1,669 sqft
Price per Sqft $239
Subdivision Paloma Creek South Phase 3D
MLS Listing ID 20352027
Sold Date 07/24/23
Style Traditional
Bedrooms 3
Full Baths 2
HOA Fees $31/ann
HOA Y/N Mandatory
Year Built 2021
Annual Tax Amount $9,514
Lot Size 5,837 Sqft
Acres 0.134
Lot Dimensions 53 X 110
Property Description
Lovely like new one story home with 3 bedrooms plus study, 2 full bathrooms and large great room. Very pretty open floorplan where family room overlooks kitchen and dining room. Large butler's serving area has granite countertops and tons of cabinets. Oversized kitchen island provides additional serving area and breakfast bar. Great house for entertaining! Spacious Family Room has Gas Log Fireplace with wood mantle and bookshelves that were added as upgrades. Extensive tile flooring. Carpet only in the bedrooms. Full Sprinklers! Covered Patio! Large Fenced Back Yard! Community Pool, Clubhouse and Play Ground! Near Lake Lewisville for boating and lakeside outings!
Location
State TX
County Denton
Community Club House, Community Pool, Curbs, Greenbelt, Jogging Path/Bike Path, Sidewalks
Direction From HWY 380, go south on S Paloma Creek Blvd. Turn left on Rose Garden, turn right on Carancho Dr. to Thrasher Dr. House is on the right.
Rooms
Dining Room 1
Interior
Interior Features Built-in Features, High Speed Internet Available, Kitchen Island, Open Floorplan, Pantry, Walk-In Closet(s)
Heating Central, Natural Gas
Cooling Ceiling Fan(s), Central Air, Electric
Flooring Carpet, Ceramic Tile
Fireplaces Number 1
Fireplaces Type Gas Logs, Gas Starter
Appliance Dishwasher, Disposal, Electric Cooktop, Electric Range, Microwave, Plumbed For Gas in Kitchen
Heat Source Central, Natural Gas
Laundry Electric Dryer Hookup, Utility Room, Full Size W/D Area, Washer Hookup
Exterior
Exterior Feature Covered Patio/Porch
Garage Spaces 2.0
Fence Wood
Community Features Club House, Community Pool, Curbs, Greenbelt, Jogging Path/Bike Path, Sidewalks
Utilities Available Community Mailbox, Curbs, Electricity Connected, Individual Gas Meter, MUD Sewer, MUD Water, Natural Gas Available, Outside City Limits, Sidewalk
Roof Type Composition
Garage Yes
Building
Lot Description Interior Lot, Landscaped, Sprinkler System, Subdivision
Story One
Foundation Slab
Level or Stories One
Structure Type Brick
Schools
Elementary Schools Bell
Middle Schools Navo
High Schools Ray Braswell
School District Denton Isd
Others
Ownership See tax rolls
Acceptable Financing Cash, Conventional, FHA, VA Loan
Listing Terms Cash, Conventional, FHA, VA Loan
Financing Conventional
Special Listing Condition Survey Available
Read Less Info
Want to know what your home might be worth? Contact us for a FREE valuation!

Our team is ready to help you sell your home for the highest possible price ASAP

©2025 North Texas Real Estate Information Systems.
Bought with Jun Zou • Tong-Parsons Realty



