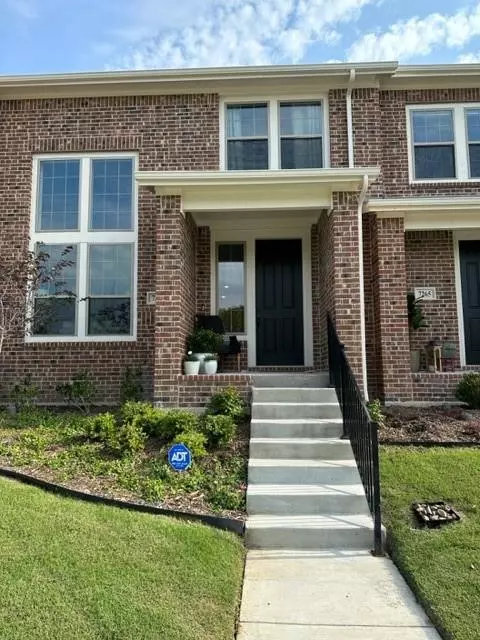For more information regarding the value of a property, please contact us for a free consultation.
Key Details
Property Type Townhouse
Sub Type Townhouse
Listing Status Sold
Purchase Type For Sale
Square Footage 1,792 sqft
Price per Sqft $256
Subdivision Frisco Spgs
MLS Listing ID 20346217
Sold Date 07/21/23
Bedrooms 2
Full Baths 2
Half Baths 1
HOA Fees $240/mo
HOA Y/N Mandatory
Year Built 2022
Lot Size 2,613 Sqft
Acres 0.06
Property Description
North Facing New Build 2022 CB Jeni homes - 2 Bedroom 2 bath 1 half bath downstairs. Must See! Townhome in designer gray-beige colors. Both bedrooms are upstairs. Has understairs pantry and storage.
Appliances are included - 2022 Refrigerator and Washer-Dryer set.
Location
State TX
County Collin
Direction from Dallas Tollway going north - take a rt on El Dorado - go across the bridge and turn left on N. County Club Road..... drive to the street dead ends into Sacaton Trail Take a left and townhome is almost to the end of the street at 7277 Sacaton Trail - black chair and potted flowers on the patio
Rooms
Dining Room 2
Interior
Interior Features Cathedral Ceiling(s), Decorative Lighting, Double Vanity, Eat-in Kitchen, Granite Counters, Loft, Natural Woodwork, Open Floorplan
Flooring Carpet, Luxury Vinyl Plank
Appliance Built-in Refrigerator, Dishwasher, Disposal, Dryer, Electric Oven, Gas Cooktop
Exterior
Garage Spaces 2.0
Utilities Available Alley
Roof Type Composition
Garage Yes
Private Pool 1
Building
Story Two
Foundation Slab
Level or Stories Two
Structure Type Brick
Schools
Elementary Schools Rogers
Middle Schools Staley
High Schools Memorial
School District Frisco Isd
Others
Restrictions None
Ownership Deborah Bloyd
Acceptable Financing Cash, Conventional, FHA, VA Loan
Listing Terms Cash, Conventional, FHA, VA Loan
Financing Conventional
Read Less Info
Want to know what your home might be worth? Contact us for a FREE valuation!

Our team is ready to help you sell your home for the highest possible price ASAP

©2025 North Texas Real Estate Information Systems.
Bought with San Behera • RE/MAX DFW Associates



