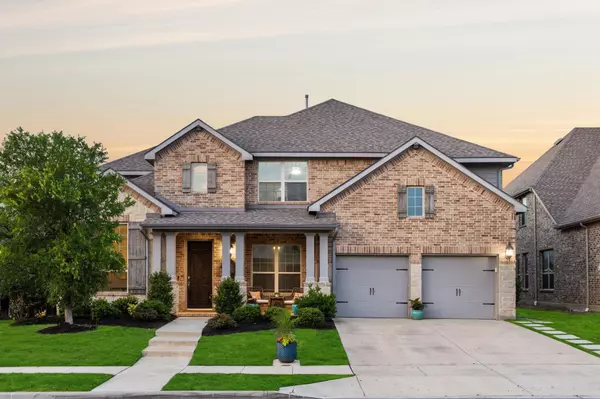For more information regarding the value of a property, please contact us for a free consultation.
Key Details
Property Type Single Family Home
Sub Type Single Family Residence
Listing Status Sold
Purchase Type For Sale
Square Footage 3,475 sqft
Price per Sqft $208
Subdivision Canyon Falls Ph 1
MLS Listing ID 20353645
Sold Date 07/21/23
Style Traditional
Bedrooms 4
Full Baths 3
HOA Fees $220/mo
HOA Y/N Mandatory
Year Built 2014
Annual Tax Amount $12,111
Lot Size 8,232 Sqft
Acres 0.189
Property Description
This Highland built home impresses from the outside in. From the twinkle light canopy over the backyard pebble & paver patio, to the fully outfitted Elfa organizer systems located in the 3-car garage, laundry, gameroom & closets throughout. Recent improvements include NEW: Hardwood Floors, Wood Stairs, Carpet, Paint & Stylish Light Fixtures. First floor features study with french doors, adjacent flex space, guest suite & open concept living with floor-to-ceiling stone fireplace. Kitchen boasts NEW KitchenAid appliances, gas cooktop and focal island with turned legs. Generous Master with dual sinks, sit-down vanity & soaking tub. Second level great for entertaining, boasting spacious media room with adjoining gameroom; which features a full wall equipped with Elfa shelving, providing endless display & organization opportunities. HOA includes:Front Yard Care, Cable, Internet, Gym, Pools, Parks, Splash Pad, Dog Park, Clubhouse, Trails & Ponds! Walking distance to Argyle High & Elementary.
Location
State TX
County Denton
Direction From I-35W N, exit Cross Timbers. Turn left on Canyon Falls Drive. Turn left onto Prairie Ridge Rd. Turn right at the 1st cross street onto Wooded Falls Trail. Turn right onto Longleaf Ln. Longleaf Ln turns left and becomes Savannah Oak Trail. The destination will be on the left.
Rooms
Dining Room 2
Interior
Interior Features Decorative Lighting, Eat-in Kitchen, Kitchen Island, Pantry
Heating Central, Natural Gas
Cooling Ceiling Fan(s), Central Air, Electric
Flooring Carpet, Wood
Fireplaces Number 1
Fireplaces Type Gas Starter, Stone, Wood Burning
Appliance Dishwasher, Disposal, Gas Cooktop, Gas Oven, Microwave, Plumbed For Gas in Kitchen
Heat Source Central, Natural Gas
Exterior
Exterior Feature Covered Patio/Porch, Rain Gutters, Lighting
Garage Spaces 3.0
Fence Wood
Utilities Available Cable Available, City Sewer, City Water, Concrete, Curbs, Electricity Connected, Sidewalk, Underground Utilities
Roof Type Composition
Garage Yes
Building
Lot Description Few Trees, Landscaped
Story Two
Foundation Slab
Level or Stories Two
Structure Type Brick,Rock/Stone
Schools
Elementary Schools Argyle South
Middle Schools Argyle
High Schools Argyle
School District Argyle Isd
Others
Ownership owner of record
Acceptable Financing Cash, Conventional, VA Loan
Listing Terms Cash, Conventional, VA Loan
Financing Conventional
Read Less Info
Want to know what your home might be worth? Contact us for a FREE valuation!

Our team is ready to help you sell your home for the highest possible price ASAP

©2025 North Texas Real Estate Information Systems.
Bought with Teresa Hill • Berkshire HathawayHS Worldwide



