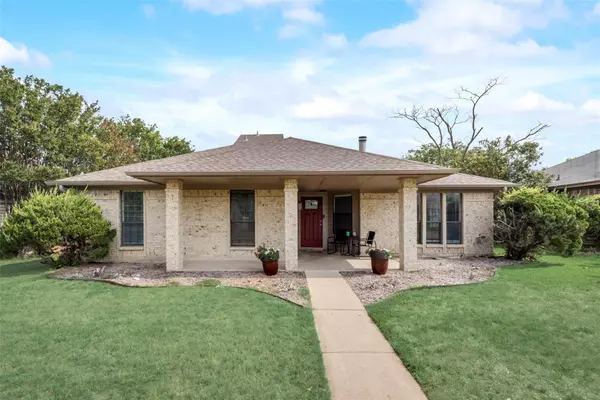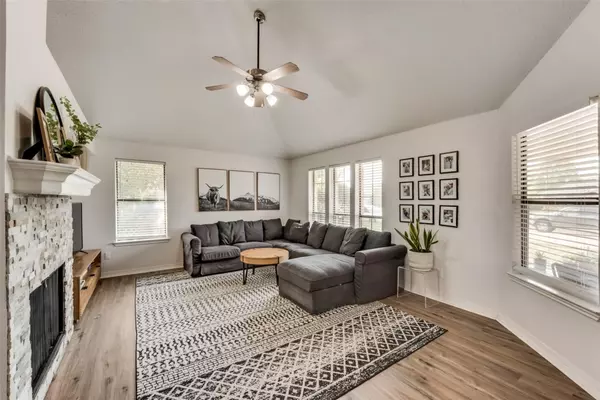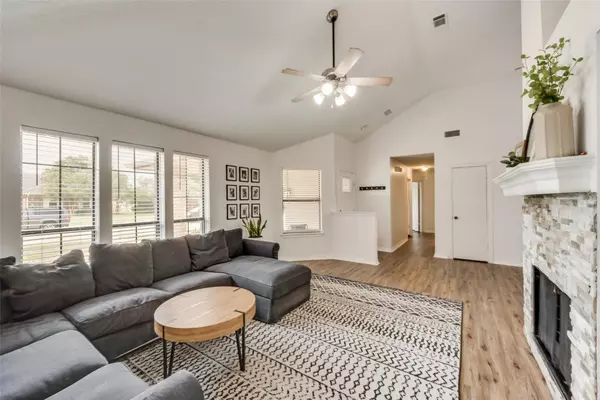For more information regarding the value of a property, please contact us for a free consultation.
Key Details
Property Type Single Family Home
Sub Type Single Family Residence
Listing Status Sold
Purchase Type For Sale
Square Footage 1,567 sqft
Price per Sqft $242
Subdivision Greengate Add
MLS Listing ID 20360877
Sold Date 07/20/23
Bedrooms 3
Full Baths 2
HOA Y/N None
Year Built 1984
Annual Tax Amount $5,721
Lot Size 6,969 Sqft
Acres 0.16
Property Description
Multiple Offers Received. Best and Finals due Monday, June 26th by 10am.
Welcome to your dream starter home in Allen! This stunning, updated residence offers the perfect blend of elegance and comfort. With three spacious bedrooms, a huge bonus room, and two bathrooms, this home provides ample space for relaxation and entertainment. As you step inside, you'll be greeted by a bright and inviting living area, featuring large windows that flood the space with natural light. The open-concept layout seamlessly connects the living room to the dining area and kitchen, creating a perfect space for gathering with loved ones or hosting guests. The large primary bedroom boasts a large walk-in closet and generous ensuite. Two additional well-appointed bedrooms and a second stylish bathroom complete the interior of this exceptional residence. This home offers a prime location with easy access to schools, parks, shopping centers, and major highways Don't miss the opportunity to make this home yours.
Location
State TX
County Collin
Direction From 75 N take exit 33 on Bethany, Left onto S Allen Heights Dr, then left onto Marigold.
Rooms
Dining Room 1
Interior
Interior Features Cable TV Available, Decorative Lighting, Eat-in Kitchen, Granite Counters, Open Floorplan, Vaulted Ceiling(s)
Heating Central
Cooling Ceiling Fan(s), Central Air
Flooring Luxury Vinyl Plank
Fireplaces Number 1
Fireplaces Type Gas
Appliance Dishwasher, Disposal, Electric Cooktop, Electric Oven, Microwave
Heat Source Central
Laundry Electric Dryer Hookup, In Garage, Washer Hookup
Exterior
Exterior Feature Covered Patio/Porch, Private Yard
Garage Spaces 2.0
Fence Wood
Utilities Available Alley, City Sewer, City Water, Curbs, Electricity Connected, Individual Gas Meter, Individual Water Meter
Roof Type Composition
Garage Yes
Building
Story One
Foundation Slab
Level or Stories One
Structure Type Brick
Schools
Elementary Schools Story
Middle Schools Ford
High Schools Allen
School District Allen Isd
Others
Ownership Tax
Acceptable Financing Cash, Conventional, FHA, VA Loan
Listing Terms Cash, Conventional, FHA, VA Loan
Financing Conventional
Read Less Info
Want to know what your home might be worth? Contact us for a FREE valuation!

Our team is ready to help you sell your home for the highest possible price ASAP

©2025 North Texas Real Estate Information Systems.
Bought with Ian Flannigan • EXP REALTY



