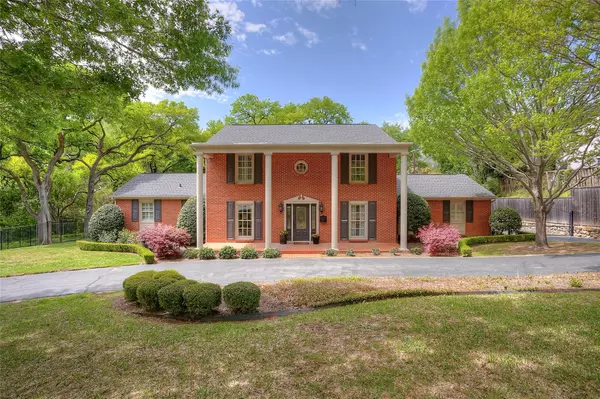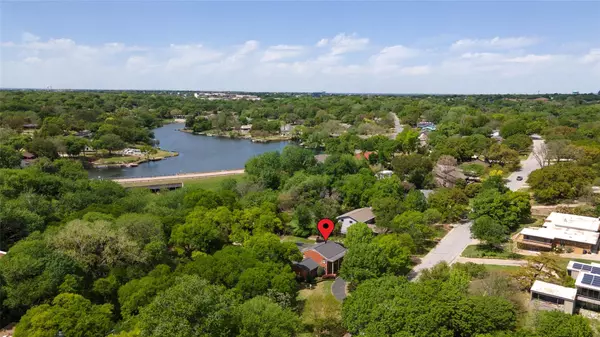For more information regarding the value of a property, please contact us for a free consultation.
Key Details
Property Type Single Family Home
Sub Type Single Family Residence
Listing Status Sold
Purchase Type For Sale
Square Footage 3,378 sqft
Price per Sqft $392
Subdivision Ridglea Hills Add
MLS Listing ID 20297904
Sold Date 07/18/23
Style Colonial,Traditional
Bedrooms 4
Full Baths 3
Half Baths 1
HOA Y/N None
Year Built 1966
Annual Tax Amount $15,598
Lot Size 2.021 Acres
Acres 2.021
Property Description
Fabulous colonial home located on two wooded acres in Ridglea Hills. Featuring 4 bedrooms and 3.5 baths, the home has been updated with care. A handsome study, with built-in desk area, is perfect for a home office. The dining room could easily accommodate a large dinner party. The private, spacious primary bedroom suite, with vaulted ceiling, has room for a sitting area. The primary bath features double sinks, separate shower, jetted tub, and granite counters. The beautiful island kitchen has an abundance of storage, six-burner gas cooktop, built-in refrigerator, double ovens and granite counters. The kitchen opens to the vaulted great room, with beamed ceiling and exquisite fireplace. A breakfast room was added for family dining. For outdoor entertaining, the patio features a built-in grill and refrigerator. The huge park-like backyard features a sparking diving pool. The lot is large enough for a sport court. A must see!
Location
State TX
County Tarrant
Direction From Camp Bowie-South on Clayton Rd E, Left on Brants Ln, (Luther Lake will be on the Right), Right on Tamworth. 4132 will be on the Right.
Rooms
Dining Room 2
Interior
Interior Features Built-in Features, Built-in Wine Cooler, Cable TV Available, Cathedral Ceiling(s), Chandelier, Dry Bar, Flat Screen Wiring, Granite Counters, High Speed Internet Available, Kitchen Island, Open Floorplan, Pantry, Vaulted Ceiling(s), Walk-In Closet(s)
Heating Central, Natural Gas
Cooling Ceiling Fan(s), Central Air, Electric, Zoned
Flooring Carpet, Ceramic Tile, Wood
Fireplaces Number 1
Fireplaces Type Brick, Family Room, Gas Starter, Great Room, Stone, Wood Burning
Appliance Built-in Gas Range, Built-in Refrigerator, Commercial Grade Range, Dishwasher, Disposal, Gas Cooktop, Microwave, Double Oven, Plumbed For Gas in Kitchen, Refrigerator, Vented Exhaust Fan
Heat Source Central, Natural Gas
Laundry Gas Dryer Hookup, Utility Room, Full Size W/D Area, Washer Hookup, On Site
Exterior
Exterior Feature Attached Grill, Gas Grill, Rain Gutters, Outdoor Grill, Private Yard, Storage
Garage Spaces 2.0
Fence Chain Link, Fenced, Wrought Iron
Pool Diving Board, Fenced, Gunite, In Ground, Outdoor Pool, Pool Cover, Pool Sweep, Private, Waterfall
Utilities Available Asphalt, Cable Available, City Sewer, City Water, Concrete, Curbs, Electricity Available, Electricity Connected, Individual Gas Meter, Individual Water Meter, Natural Gas Available, Phone Available, Sewer Available, Underground Utilities
Roof Type Asphalt,Shingle
Garage Yes
Private Pool 1
Building
Lot Description Acreage, Interior Lot, Landscaped, Lrg. Backyard Grass, Many Trees, Sprinkler System, Subdivision
Story Two
Foundation Pillar/Post/Pier
Level or Stories Two
Structure Type Brick
Schools
Elementary Schools Ridgleahil
Middle Schools Monnig
High Schools Arlngtnhts
School District Fort Worth Isd
Others
Ownership Of Record
Acceptable Financing Cash, Conventional
Listing Terms Cash, Conventional
Financing Conventional
Special Listing Condition Aerial Photo, Flood Plain
Read Less Info
Want to know what your home might be worth? Contact us for a FREE valuation!

Our team is ready to help you sell your home for the highest possible price ASAP

©2025 North Texas Real Estate Information Systems.
Bought with Andrea Halbach • Burt Ladner Real Estate LLC



