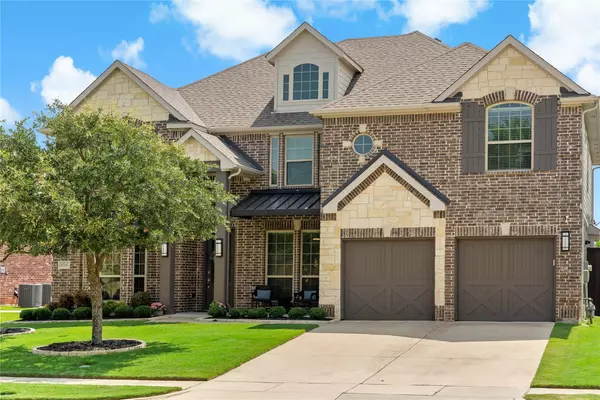For more information regarding the value of a property, please contact us for a free consultation.
Key Details
Property Type Single Family Home
Sub Type Single Family Residence
Listing Status Sold
Purchase Type For Sale
Square Footage 3,913 sqft
Price per Sqft $236
Subdivision Trails Of Glenwood Ph 4
MLS Listing ID 20349719
Sold Date 07/13/23
Style Traditional
Bedrooms 5
Full Baths 4
HOA Fees $50/ann
HOA Y/N Mandatory
Year Built 2015
Annual Tax Amount $12,306
Lot Size 10,846 Sqft
Acres 0.249
Lot Dimensions 70 x 155 x 70 x 155
Property Description
Welcome to your DREAM HOME just minutes from Oak Pointe Park & Nature Preserve! Gorgeous home perfectly situated in the desirable Trails of Glenwood, offering the location of a culdesac & the convenience of being close to the community pool & playground! With almost 4000 sq ft, it offers plenty of room for comfortable living. Beautiful curved staircase w wrought iron. Primary suite & office on main level with 4 bdrms, media & game room up! Spacious kitchen w both butlers & walk-in pantries, gas cktp, island & breakfast bar open to family room. Beautiful stone gas log FP, soaring ceiling & AMAZING views of bckyrd! Prepare to be captivated by the incredible outdoor oasis, featuring a large covered living space for entertainment & spacious backyard with grass for outdoor activities. Built-in grill area & recently installed pool-spa w water features will undoubtedly become the centerpiece of your gatherings & relaxation! Surround Sound; Ext Paint, 8ft BOB Fence & Pool '22
Location
State TX
County Collin
Community Community Pool, Greenbelt, Playground
Direction From 75 Central Expwy, east on Spring Creek Parkway, left on Jupiter, right on Los Rios, left Fitzgerald, right on Flowing Way, right on Expedition Circle
Rooms
Dining Room 2
Interior
Interior Features Built-in Features, Cable TV Available, Chandelier, Decorative Lighting, Eat-in Kitchen, Granite Counters, Kitchen Island, Loft, Open Floorplan, Pantry, Sound System Wiring, Vaulted Ceiling(s), Walk-In Closet(s)
Heating Central, Fireplace(s), Natural Gas
Cooling Ceiling Fan(s), Central Air, Electric
Flooring Carpet, Ceramic Tile, Wood
Fireplaces Number 1
Fireplaces Type Gas Logs, Living Room, Stone
Equipment Home Theater, Satellite Dish
Appliance Dishwasher, Disposal, Gas Cooktop, Gas Oven, Gas Water Heater, Microwave
Heat Source Central, Fireplace(s), Natural Gas
Laundry Gas Dryer Hookup, Utility Room, Full Size W/D Area
Exterior
Exterior Feature Built-in Barbecue, Covered Patio/Porch, Rain Gutters, Outdoor Living Center, Private Yard
Garage Spaces 2.0
Fence Wood
Pool Gunite, Heated, In Ground, Outdoor Pool, Separate Spa/Hot Tub, Water Feature
Community Features Community Pool, Greenbelt, Playground
Utilities Available City Sewer, City Water
Roof Type Composition
Garage Yes
Private Pool 1
Building
Lot Description Cul-De-Sac, Few Trees, Interior Lot, Landscaped, Lrg. Backyard Grass, Sprinkler System, Subdivision
Story Two
Foundation Slab
Level or Stories Two
Structure Type Brick,Rock/Stone
Schools
Elementary Schools Mccall
Middle Schools Bowman
High Schools Williams
School District Plano Isd
Others
Ownership see tax
Acceptable Financing Cash, Conventional
Listing Terms Cash, Conventional
Financing Cash
Read Less Info
Want to know what your home might be worth? Contact us for a FREE valuation!

Our team is ready to help you sell your home for the highest possible price ASAP

©2025 North Texas Real Estate Information Systems.
Bought with Shannon Broussard • CRI Real Estate Service



