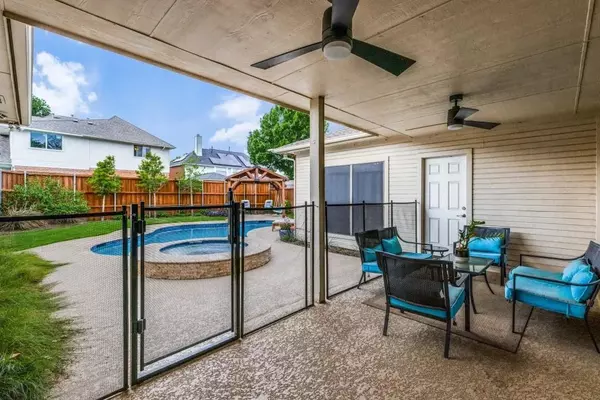For more information regarding the value of a property, please contact us for a free consultation.
Key Details
Property Type Single Family Home
Sub Type Single Family Residence
Listing Status Sold
Purchase Type For Sale
Square Footage 3,145 sqft
Price per Sqft $190
Subdivision Legacy Hills
MLS Listing ID 20339279
Sold Date 07/03/23
Style Traditional
Bedrooms 4
Full Baths 3
Half Baths 1
HOA Y/N None
Year Built 1989
Annual Tax Amount $8,232
Lot Size 8,550 Sqft
Acres 0.1963
Property Description
Beautiful home in Legacy Hills! Entertainers dream with great flow, natural light, open kitchen and gorgeous backyard pool - hot tub. New decking, plaster, gazebo, in-ground sprinkler lines, and landscaping completed in 2021. Kitchen has granite counters, gas cooktop, island, and eat-in breakfast area. Dedicated office and dining room (or play room) downstairs as well. Large, luxury master suite downstairs offers dual vanities, separate shower and walk-in closet. Upstairs includes large game room, 2nd master suite with en-suite bathroom and other 2 bedrooms share the 3rd bathroom. Enjoy your smart home with app and voice commands including sprinkler system, lights, and security features. Updates include upstairs AC furnace ‘22, Roof '16, Pool pump '18, Spa Motor '18, and many more! Live close to the action with shopping and dining at Legacy West, Shops at Legacy, Frisco and Allen at your fingertips. Must see!
Location
State TX
County Collin
Direction Turn south on to Red River from Legacy. Then turn west on to Simsbury Dr, off Red River. 3rd house on the south side of Simsbury.
Rooms
Dining Room 1
Interior
Interior Features High Speed Internet Available, Open Floorplan, Smart Home System
Heating Central, Fireplace(s), Natural Gas
Cooling Ceiling Fan(s), Central Air
Flooring Carpet, Ceramic Tile, Hardwood
Fireplaces Number 1
Fireplaces Type Family Room, Gas Logs
Appliance Dishwasher, Disposal, Dryer, Electric Oven, Gas Cooktop, Gas Range, Gas Water Heater, Microwave, Washer
Heat Source Central, Fireplace(s), Natural Gas
Laundry Electric Dryer Hookup, Utility Room, Washer Hookup
Exterior
Exterior Feature Covered Patio/Porch, Lighting
Garage Spaces 2.0
Fence Back Yard, Fenced, Wood
Pool Fenced, In Ground, Outdoor Pool, Pool/Spa Combo, Waterfall
Utilities Available Alley, City Sewer, City Water, Electricity Connected, Natural Gas Available
Roof Type Shingle
Garage Yes
Private Pool 1
Building
Lot Description Interior Lot, Landscaped, Sprinkler System
Story Two
Foundation Slab
Structure Type Brick
Schools
Elementary Schools Hedgcoxe
Middle Schools Hendrick
High Schools Plano Senior
School District Plano Isd
Others
Ownership Aaron Light & Molly Light
Acceptable Financing Cash, Contact Agent, Contract, Conventional, FHA
Listing Terms Cash, Contact Agent, Contract, Conventional, FHA
Financing Conventional
Read Less Info
Want to know what your home might be worth? Contact us for a FREE valuation!

Our team is ready to help you sell your home for the highest possible price ASAP

©2025 North Texas Real Estate Information Systems.
Bought with Austin Maclean • Orchard Brokerage



