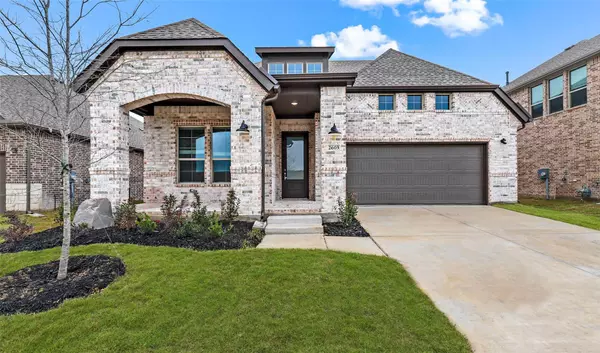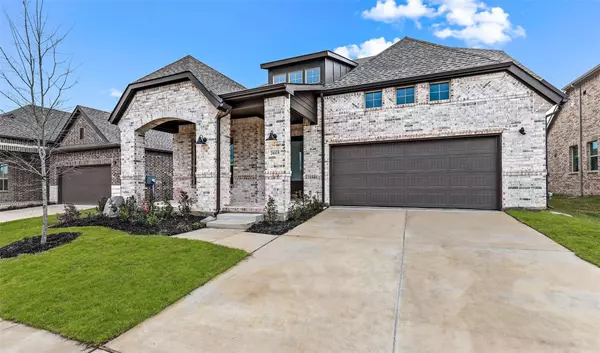For more information regarding the value of a property, please contact us for a free consultation.
Key Details
Property Type Single Family Home
Sub Type Single Family Residence
Listing Status Sold
Purchase Type For Sale
Square Footage 3,062 sqft
Price per Sqft $179
Subdivision South Pointe
MLS Listing ID 20064116
Sold Date 06/29/23
Style Traditional
Bedrooms 3
Full Baths 2
Half Baths 1
HOA Fees $38/mo
HOA Y/N Mandatory
Year Built 2022
Annual Tax Amount $1,313
Lot Size 6,098 Sqft
Acres 0.14
Lot Dimensions 55 x 110
Property Description
Wonderful two-story home in a great location with amazing community amenities. This is a must- see home! Sleek ceramic tile flooring is located throughout the entry, dining, great room and kitchen. A private home office with French doors is situated at the front of the home. The great room sports a stunning corner fireplace. A welcoming kitchen hosts a gas cooktop, farmhouse sink, stainless steel appliances, and beautiful granite countertops. This spacious home offers over 3,000 square feet with all bedrooms located on the first floor. A wonderful game room, media room and powder bath are located on the second floor. Located in the master planned community of South Pointe, you will enjoy beautiful resort-style amenities and appreciate the beauty of nature at one of the community's nine exciting parks. 2 inch faux wood window blinds are included throughout home! Oversized laundry room, pantry, and HovHall are an added bonus! $52,000 in upgrades included!
Location
State TX
County Johnson
Community Club House, Community Pool, Jogging Path/Bike Path, Lake, Park, Playground
Direction Travel south on Highway 360 to Lone Star Road. Turn right on Lone Star Road to South Pointe Dr. and turn left. The community will be on your right.
Rooms
Dining Room 2
Interior
Interior Features Decorative Lighting, Kitchen Island, Pantry, Smart Home System
Heating Central, Natural Gas
Cooling Central Air, Electric
Flooring Carpet, Ceramic Tile
Fireplaces Number 1
Fireplaces Type Great Room
Appliance Disposal, Gas Range, Gas Water Heater, Microwave, Double Oven, Tankless Water Heater
Heat Source Central, Natural Gas
Laundry Utility Room, Full Size W/D Area
Exterior
Exterior Feature Covered Patio/Porch
Garage Spaces 2.0
Fence Wood
Community Features Club House, Community Pool, Jogging Path/Bike Path, Lake, Park, Playground
Utilities Available City Sewer, City Water, Curbs
Roof Type Composition
Garage Yes
Building
Lot Description Interior Lot, Landscaped, Subdivision
Story Two
Foundation Slab
Structure Type Brick,Rock/Stone
Schools
Elementary Schools Brenda Norwood
Middle Schools Charlene Mckinzey
High Schools Mansfield Lake Ridge
School District Mansfield Isd
Others
Restrictions Architectural,Deed,Development
Ownership K. Hovnanian Homes
Acceptable Financing Not Assumable
Listing Terms Not Assumable
Financing Conventional
Read Less Info
Want to know what your home might be worth? Contact us for a FREE valuation!

Our team is ready to help you sell your home for the highest possible price ASAP

©2025 North Texas Real Estate Information Systems.
Bought with Greg Blakey • Keller Williams Central



