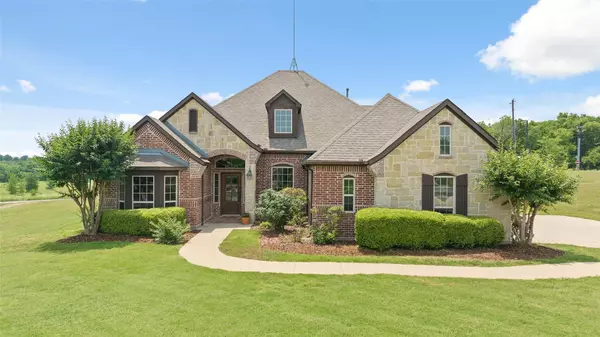For more information regarding the value of a property, please contact us for a free consultation.
Key Details
Property Type Single Family Home
Sub Type Single Family Residence
Listing Status Sold
Purchase Type For Sale
Square Footage 2,621 sqft
Price per Sqft $238
Subdivision Hinton Court Estates Rep Lt
MLS Listing ID 20329977
Sold Date 06/26/23
Style Traditional
Bedrooms 4
Full Baths 3
Half Baths 1
HOA Y/N None
Year Built 2008
Annual Tax Amount $9,735
Lot Size 1.629 Acres
Acres 1.629
Property Description
This gorgeous custom 4 bedroom home was built with your needs in mind. This magnificent property is situated within a peaceful, country community, boasting over 1.5 acres of space - perfect for hosting lg gatherings or simply taking a break from all the hustle & bustle while enjoying views of the pool & countryside that add an extra level of luxury. The house offers a study with a walk-in closet, a 2nd lvg room, formal dining room & spacious organizational nook off the lg utility room & 3 car garage. This is a split floor plan with the 3 secondary bedrooms all having attached bathrooms & WIC's. The open floor plan allows for the natural light to flow in & ample views to the beauty that awaits you outside. Don't forget to check out the 24 x 40 shop with electricity & half bath that would be perfect for a game room, extra storage, RV pkg or whatever your heart's desire. There's never been a better time to enjoy all that this property has to offer with none of the restrictions of a HOA!
Location
State TX
County Grayson
Direction From 75, take the 121 exit & turn west, then turn south on Hinton. Home is on the corner as you turn into the cul de sac.
Rooms
Dining Room 2
Interior
Interior Features Cable TV Available, Decorative Lighting, Double Vanity, Eat-in Kitchen, Granite Counters, High Speed Internet Available, Kitchen Island, Open Floorplan, Pantry, Walk-In Closet(s), In-Law Suite Floorplan
Heating Central, Propane
Cooling Ceiling Fan(s), Central Air, Electric
Flooring Carpet, Ceramic Tile, Wood
Fireplaces Number 1
Fireplaces Type Brick, Stone, Wood Burning
Appliance Dishwasher, Disposal, Gas Cooktop, Gas Oven, Microwave, Plumbed For Gas in Kitchen, Vented Exhaust Fan
Heat Source Central, Propane
Laundry Electric Dryer Hookup, Utility Room, Full Size W/D Area, Washer Hookup
Exterior
Exterior Feature Covered Patio/Porch, Rain Gutters, Lighting, RV/Boat Parking, Storage
Garage Spaces 3.0
Fence None
Pool Gunite, In Ground, Pool Sweep, Sport, Water Feature
Utilities Available Aerobic Septic, Asphalt, Co-op Electric, Co-op Water, Individual Water Meter, Outside City Limits, Propane, Septic
Roof Type Composition
Garage Yes
Private Pool 1
Building
Lot Description Acreage, Corner Lot, Cul-De-Sac, Few Trees, Landscaped, Lrg. Backyard Grass, Sprinkler System, Subdivision
Story One
Foundation Slab
Structure Type Brick,Rock/Stone
Schools
Elementary Schools John And Nelda Partin
High Schools Van Alstyne
School District Van Alstyne Isd
Others
Ownership Wayne Denton & Hilary Knight
Acceptable Financing Cash, Conventional, FHA, VA Loan
Listing Terms Cash, Conventional, FHA, VA Loan
Financing Conventional
Special Listing Condition Aerial Photo, Survey Available
Read Less Info
Want to know what your home might be worth? Contact us for a FREE valuation!

Our team is ready to help you sell your home for the highest possible price ASAP

©2025 North Texas Real Estate Information Systems.
Bought with Stephanie Cain • Coldwell Banker Apex, REALTORS



