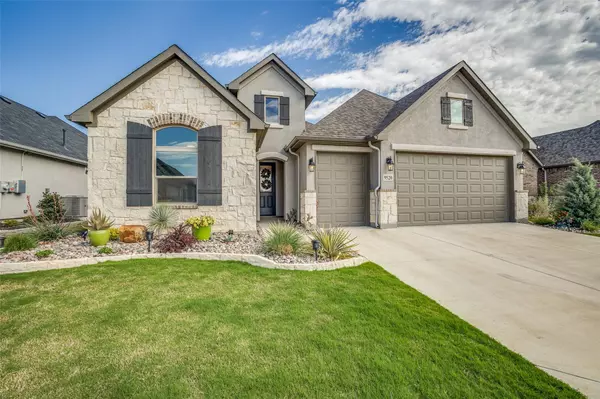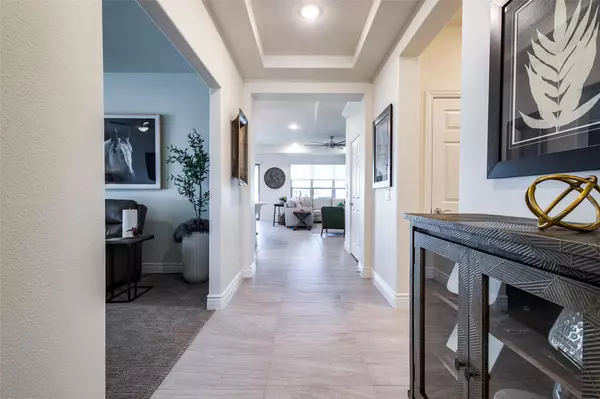For more information regarding the value of a property, please contact us for a free consultation.
Key Details
Property Type Single Family Home
Sub Type Single Family Residence
Listing Status Sold
Purchase Type For Sale
Square Footage 1,815 sqft
Price per Sqft $338
Subdivision Robson Ranch Un 6-1
MLS Listing ID 20295876
Sold Date 06/26/23
Bedrooms 2
Full Baths 2
Half Baths 1
HOA Fees $152
HOA Y/N Mandatory
Year Built 2021
Annual Tax Amount $8,179
Lot Size 6,621 Sqft
Acres 0.152
Lot Dimensions 111 x 61 x 111 x 61
Property Description
If you are looking for new construction without the wait then, look no more. 2021 Weston Tradition series home includes golf cart garage w 4 ft garage extension, accomodates large vehicles. The den was extended 2 ft as well.This home has been a second home for owners and is in like new condition. Ceramic plank flooring in almost the entire home. Trackless upgraded carpet in primary, guest bedroom and den. Quartz counters throughout the home. Guest bedroom ensuite w tub shower. Half bath is perfect for entertaining. Designer lighting in mainliving and dining. Primary ensuite features lg showere with upgraded tile frameless shwr door. Back patio was extended to width of home and is the perfect place to enjoy the greenbelt and all of the fun activities these neighbors share in the E Quarry. Buyers are subject to a 1 time community improvement fee of $3061.00 Every effort has been made to the accuracy of all information however agents or buyers should confirm.
Location
State TX
County Denton
Community Club House, Community Pool, Community Sprinkler, Curbs, Fitness Center, Gated, Golf, Greenbelt, Guarded Entrance, Jogging Path/Bike Path, Perimeter Fencing, Pool, Racquet Ball, Restaurant, Sauna, Sidewalks, Spa, Tennis Court(S), Other
Direction Int 35 W Northbound, exit Robson Ranch Crawford Rd, Turn left and follow RR road to Main Gate for entry. Thru gate follow Ed Robson Blvd and Turn right on Crestview and continue to Siltston, Turn Rt. Property is located on the left side of street
Rooms
Dining Room 1
Interior
Interior Features Cable TV Available, Chandelier, Decorative Lighting, Eat-in Kitchen, Flat Screen Wiring, High Speed Internet Available, Kitchen Island, Open Floorplan, Pantry, Smart Home System, Walk-In Closet(s), Wired for Data
Heating Central, ENERGY STAR Qualified Equipment, Natural Gas
Cooling Ceiling Fan(s), Central Air, Electric, ENERGY STAR Qualified Equipment, Roof Turbine(s)
Flooring Carpet, Ceramic Tile
Appliance Built-in Gas Range, Microwave, Plumbed For Gas in Kitchen, Refrigerator, Vented Exhaust Fan
Heat Source Central, ENERGY STAR Qualified Equipment, Natural Gas
Exterior
Exterior Feature Covered Patio/Porch, Rain Gutters, Lighting, Private Yard
Garage Spaces 2.0
Community Features Club House, Community Pool, Community Sprinkler, Curbs, Fitness Center, Gated, Golf, Greenbelt, Guarded Entrance, Jogging Path/Bike Path, Perimeter Fencing, Pool, Racquet Ball, Restaurant, Sauna, Sidewalks, Spa, Tennis Court(s), Other
Utilities Available City Sewer, City Water, Concrete, Curbs, Electricity Connected, Individual Gas Meter, Individual Water Meter, Natural Gas Available, Phone Available
Roof Type Composition
Garage Yes
Building
Lot Description Few Trees, Greenbelt, Interior Lot, Landscaped, Sprinkler System, Subdivision
Story One
Foundation Slab
Structure Type Rock/Stone,Stucco
Schools
Elementary Schools Borman
Middle Schools Mcmath
High Schools Denton
School District Denton Isd
Others
Senior Community 1
Restrictions Architectural,Building,No Divide
Acceptable Financing Cash, Conventional, FHA, VA Loan
Listing Terms Cash, Conventional, FHA, VA Loan
Financing Cash
Special Listing Condition Age-Restricted, Deed Restrictions, Survey Available, Verify Rollback Tax, Verify Tax Exemptions
Read Less Info
Want to know what your home might be worth? Contact us for a FREE valuation!

Our team is ready to help you sell your home for the highest possible price ASAP

©2025 North Texas Real Estate Information Systems.
Bought with Deborah Siefkin • Canzell Realty Inc



