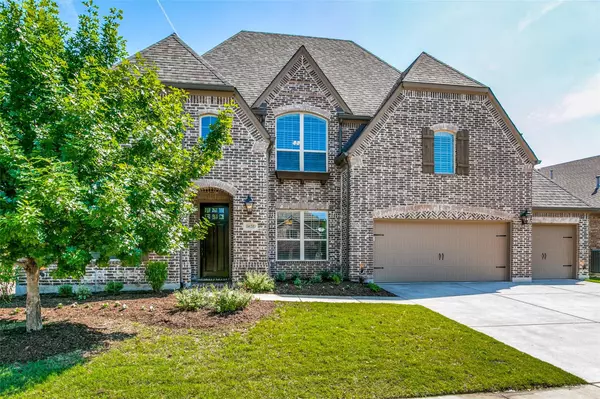For more information regarding the value of a property, please contact us for a free consultation.
Key Details
Property Type Single Family Home
Sub Type Single Family Residence
Listing Status Sold
Purchase Type For Sale
Square Footage 4,215 sqft
Price per Sqft $183
Subdivision Bandera Add Ph 4
MLS Listing ID 20331069
Sold Date 06/22/23
Style French,Traditional
Bedrooms 5
Full Baths 4
Half Baths 1
HOA Fees $121/mo
HOA Y/N Mandatory
Year Built 2014
Annual Tax Amount $13,597
Lot Size 9,060 Sqft
Acres 0.208
Property Description
Fabulous 4 car garage home with a backyard paradise awaits you! An open floorplan welcomes you to the home where you will find wood floors leading to the 2 story main living area with gorgeous stone fireplace and windows overlooking a covered patio and the impressive backyard retreat. The kitchen with island style breakfast bar features granite counters, stainless appliances, gas cooktop, double ovens and a separate breakfast area. The formal dining area is currently used as a living space. The primary bedroom is spacious with sitting area, ensuite bath with dual vanities, makeup area, separate tub, shower and large closet. A Guest Suite with full bath is also located on the 1st floor along with a study with french doors. 3 bedrooms, gameroom, media rm, refreshment bar and another living area are all located on the 2nd floor - it's like having your own apartment. The backyard paradise has multiple sitting spaces, fruit trees and raised planters! Quiet comfort is what you'll find!
Location
State TX
County Denton
Community Club House, Community Pool, Greenbelt, Playground
Direction West on 407, north on Copper Canyon approximately 2 miles. Left on Pitaya, right on Verbana, left on Bluebell. House is immediately on the left corner. Watch your speed on Copper Canyon - there is often a policeman with a radar meter on this road.
Rooms
Dining Room 2
Interior
Interior Features Built-in Wine Cooler, Cable TV Available, Decorative Lighting, Dry Bar, Flat Screen Wiring, Granite Counters, High Speed Internet Available, Kitchen Island, Open Floorplan, Pantry, Vaulted Ceiling(s), Walk-In Closet(s)
Heating Central, Natural Gas
Cooling Central Air, Electric
Flooring Carpet, Ceramic Tile, Wood
Fireplaces Number 1
Fireplaces Type Gas Starter, Stone, Wood Burning
Appliance Dishwasher, Disposal, Electric Oven, Gas Cooktop, Microwave, Convection Oven, Double Oven, Plumbed For Gas in Kitchen
Heat Source Central, Natural Gas
Laundry Electric Dryer Hookup, Utility Room, Full Size W/D Area, Washer Hookup
Exterior
Exterior Feature Covered Patio/Porch, Garden(s)
Garage Spaces 4.0
Fence Wood
Community Features Club House, Community Pool, Greenbelt, Playground
Utilities Available MUD Sewer, MUD Water, Natural Gas Available, Sidewalk, Underground Utilities
Roof Type Composition
Garage Yes
Building
Lot Description Corner Lot, Few Trees, Landscaped, Lrg. Backyard Grass, Sprinkler System, Subdivision
Story Two
Foundation Slab
Structure Type Brick
Schools
Elementary Schools Annie Webb Blanton
Middle Schools Tom Harpool
High Schools Guyer
School District Denton Isd
Others
Restrictions Deed
Ownership Richard & Carrie Leal
Acceptable Financing Cash, Conventional
Listing Terms Cash, Conventional
Financing Conventional
Special Listing Condition Deed Restrictions
Read Less Info
Want to know what your home might be worth? Contact us for a FREE valuation!

Our team is ready to help you sell your home for the highest possible price ASAP

©2025 North Texas Real Estate Information Systems.
Bought with Sopida Puwakul • Universal Realty, Inc



