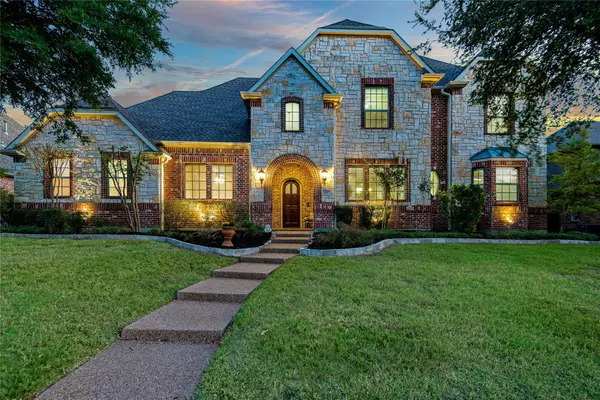For more information regarding the value of a property, please contact us for a free consultation.
Key Details
Property Type Single Family Home
Sub Type Single Family Residence
Listing Status Sold
Purchase Type For Sale
Square Footage 4,500 sqft
Price per Sqft $207
Subdivision Twin Creeks Ph 5B
MLS Listing ID 20290849
Sold Date 06/22/23
Style Traditional
Bedrooms 5
Full Baths 4
Half Baths 1
HOA Fees $31
HOA Y/N Mandatory
Year Built 2005
Annual Tax Amount $12,879
Lot Size 0.270 Acres
Acres 0.27
Lot Dimensions 90x130
Property Description
Gorgeous custom estate in prestigious Twin Creeks! Steps away Golf Ct. Stone & brick elevation welcome you to the stunning ornate door into a grand entry. Uniquely designed staircase allows the floorplan to flow seamless together. Primary Suite, Guest Rm and Study are down. Primary w beautiful tray ceiling, jetted tub, WI shower, dual WIC w-BIs. Family OPENs to gourmet kitchen w newly painted custom cabinetry, granites, SS appliances, dbl oven, walk-in pantry & spacious Bkfst Rm. Living Rm w floor-to-ceiling mantled FP & wall of windows viewing private backyard w plenty of room to entertain on flagstone patio & pets to play & good size for a pool. Up are lg game Rm pre-wired for media, 3 good-sized BRs w WIC. Home boast Solid Oak HW floors, High-end finish, Solid Core doors thru out. Many built-ins & storages. New AC, Soon-to-be New Roof. Neighborhood has 2Club Houses, 2Pools, 6Tennis Ct. Parks, hike & bike trails, Basketball and more. Exemplary Allen ISD. Easy access to Hwy 121 &75.
Location
State TX
County Collin
Direction 75N EXIT AT EXCHANGE PARKWAY, WEST TO TWIN CREEKS, RIGHT ON NAVARRO Dr
Rooms
Dining Room 2
Interior
Interior Features Built-in Features, Cable TV Available, Chandelier, Decorative Lighting, Dry Bar, Eat-in Kitchen, Granite Counters, High Speed Internet Available, Kitchen Island, Multiple Staircases, Pantry, Sound System Wiring, Walk-In Closet(s)
Heating Central, Fireplace(s), Natural Gas, Zoned
Cooling Ceiling Fan(s), Central Air, Electric, Zoned
Flooring Carpet, Tile, Wood
Fireplaces Number 2
Fireplaces Type Gas Logs, Gas Starter, Wood Burning
Appliance Dishwasher, Gas Oven, Gas Range, Gas Water Heater, Microwave, Double Oven, Vented Exhaust Fan
Heat Source Central, Fireplace(s), Natural Gas, Zoned
Exterior
Exterior Feature Covered Patio/Porch, Rain Gutters, Lighting, Outdoor Kitchen, Private Yard, Other
Garage Spaces 3.0
Fence Fenced, Wood
Utilities Available All Weather Road, Alley, Cable Available, City Sewer, City Water, Concrete, Curbs, Electricity Connected, Individual Gas Meter, Individual Water Meter
Roof Type Composition
Garage Yes
Building
Lot Description Interior Lot, Landscaped, Lrg. Backyard Grass, Sprinkler System, Subdivision
Story Two
Foundation Slab
Structure Type Brick,Stone Veneer
Schools
Elementary Schools Green
Middle Schools Ereckson
High Schools Allen
School District Allen Isd
Others
Ownership See Agent
Acceptable Financing Cash, Conventional
Listing Terms Cash, Conventional
Financing Conventional
Read Less Info
Want to know what your home might be worth? Contact us for a FREE valuation!

Our team is ready to help you sell your home for the highest possible price ASAP

©2025 North Texas Real Estate Information Systems.
Bought with Suri Juzer • JPAR - Frisco



