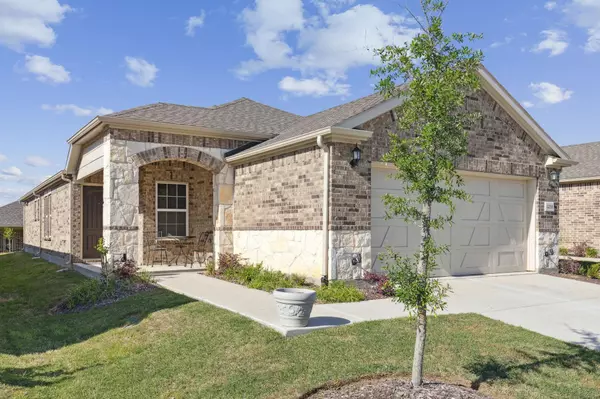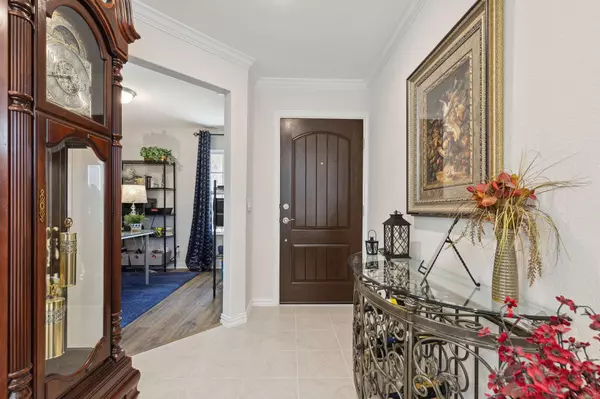For more information regarding the value of a property, please contact us for a free consultation.
Key Details
Property Type Single Family Home
Sub Type Single Family Residence
Listing Status Sold
Purchase Type For Sale
Square Footage 1,471 sqft
Price per Sqft $262
Subdivision Del Webb At Union Park Phase 2
MLS Listing ID 20319075
Sold Date 06/16/23
Style A-Frame
Bedrooms 2
Full Baths 2
HOA Fees $132/qua
HOA Y/N Mandatory
Year Built 2020
Annual Tax Amount $7,709
Lot Size 4,530 Sqft
Acres 0.104
Property Description
This charming Taft Street floor plan offers comfortable living with easy accessibility. As you enter, you will immediately notice the inviting and spacious layout, perfect for entertaining family and friends. The living room is cozy and inviting with plenty of natural light streaming in. The kitchen is well-appointed with ample cabinet space. The primary bedroom is spacious and comfortable, offering a relaxing space to unwind after a long day. The primary bathroom is well-equipped with a large walk in shower and dual sinks. The additional bedroom and flex-space are well-sized and provide plenty of space for guests or a home office. Located in the beautiful community of Del Webb at Union Park 55+ Master - planned community. With its beautiful and welcoming features, don't miss out on this fantastic opportunity!
Location
State TX
County Denton
Community Club House, Community Pool, Curbs, Fitness Center, Jogging Path/Bike Path
Direction Head north on Dallas Pkwy Take the exit toward Little Elm Pkwy Turn left onto Little Elm Pkwy Turn right onto Lobo Ln Turn left onto Lazy Ln Turn right onto Liberty Dr Turn left onto Revolution Dr 1233 Revolution Dr will be on your right.
Rooms
Dining Room 1
Interior
Interior Features Double Vanity, High Speed Internet Available, Kitchen Island, Open Floorplan, Pantry, Walk-In Closet(s)
Heating Central, Electric
Cooling Electric
Flooring Luxury Vinyl Plank
Equipment Other
Appliance Gas Oven, Gas Range, Microwave
Heat Source Central, Electric
Laundry Electric Dryer Hookup, Utility Room, Full Size W/D Area, Washer Hookup
Exterior
Exterior Feature Covered Patio/Porch, Other
Garage Spaces 2.0
Fence Metal
Community Features Club House, Community Pool, Curbs, Fitness Center, Jogging Path/Bike Path
Utilities Available City Sewer, City Water, Electricity Connected
Roof Type Composition
Garage Yes
Building
Lot Description Level, Sprinkler System, Subdivision
Story One
Foundation Slab
Structure Type Brick
Schools
Elementary Schools Paloma Creek
Middle Schools Navo
High Schools Ray Braswell
School District Denton Isd
Others
Senior Community 1
Restrictions Deed
Ownership Philip Jr & Deborah Blackmire
Acceptable Financing Cash, Conventional, FHA, VA Loan
Listing Terms Cash, Conventional, FHA, VA Loan
Financing Cash
Special Listing Condition Age-Restricted, Other
Read Less Info
Want to know what your home might be worth? Contact us for a FREE valuation!

Our team is ready to help you sell your home for the highest possible price ASAP

©2024 North Texas Real Estate Information Systems.
Bought with Kathy Harris • Keller Williams Realty DPR



