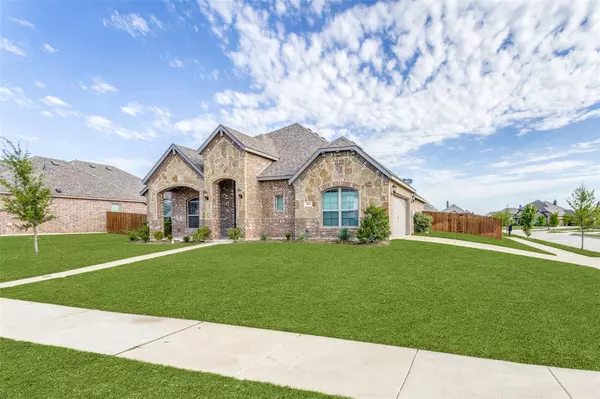For more information regarding the value of a property, please contact us for a free consultation.
Key Details
Property Type Single Family Home
Sub Type Single Family Residence
Listing Status Sold
Purchase Type For Sale
Square Footage 2,383 sqft
Price per Sqft $188
Subdivision Haven Ph 1
MLS Listing ID 20318387
Sold Date 05/31/23
Style Traditional
Bedrooms 3
Full Baths 2
Half Baths 1
HOA Fees $33/ann
HOA Y/N Mandatory
Year Built 2020
Annual Tax Amount $7,731
Lot Size 0.281 Acres
Acres 0.281
Property Description
MOVE-IN READY! THIS BEAUTIFUL HOME FEATURES; THREE BEDROOMS, TWO AND ONE HALF BATHS, SEPARATE UTILITY ROOM, AND GREAT CLOSET SPACE. ONE OF THE LIVING SPACES COULD BE USED FOR A HOME OFFICE OR STUDY. THE ENSUITE PRIMARY BEDROOM IS OVERSIZED, AND THE PRIMARY BATHROOM HAS DUAL VANITIES, A GARDEN TUB, AND A SEPARATE WALK-IN SHOWER. ALL THE GORGEOUS FLOORING, COUNTER-TOPS, AND PAINT COLORS CHOSEN FOR THE FINISH-OUT OF THIS HOME ARE SUCCESSFULLY COMPLEMENTARY TO ONE ANOTHER, WHICH CREATES A STUNNING INTERIOR. HOME ALSO FEATURES HIGH CELINGS AND LARGE WINDOWS ALLOWING LOTS OF NATURAL LIGHT IN THE HOME. BEAUTIFUL DRAPERIES AND RODS ARE TO CONVEY. FINALLY, THERE IS A NICE, COVERED PATIO FACING A LARGE, GRASSY, FENCED, BACKYARD FOR GRILLING OUTDOORS AND FOR WATCHING YOUR CHILDREN AND PETS PLAY. HOME IS ON A CORNER LOT! HOME IS CLOSE TO LOTS OF SHOPPING AND RESTAURANTS.
Location
State TX
County Ellis
Community Curbs, Park, Pool, Sidewalks
Direction USE GPS. Spell out the word SOUTH in 483 South Hill when imputting address into your GPS, DO NOT ABBREVIATE THE WORD SOUTH.
Rooms
Dining Room 1
Interior
Interior Features Cable TV Available, Decorative Lighting, Double Vanity, Eat-in Kitchen, High Speed Internet Available, Kitchen Island, Open Floorplan, Pantry, Walk-In Closet(s)
Heating Central, Electric, Fireplace(s)
Cooling Central Air, Electric
Flooring Carpet, Ceramic Tile
Fireplaces Number 1
Fireplaces Type Electric, Living Room
Appliance Dishwasher, Disposal, Electric Cooktop, Electric Oven, Electric Water Heater, Microwave, Refrigerator, Vented Exhaust Fan
Heat Source Central, Electric, Fireplace(s)
Laundry Electric Dryer Hookup, Utility Room, Full Size W/D Area, Washer Hookup
Exterior
Exterior Feature Covered Patio/Porch, Lighting
Garage Spaces 2.0
Fence Back Yard, Fenced, Privacy, Wood
Community Features Curbs, Park, Pool, Sidewalks
Utilities Available All Weather Road, Cable Available, City Sewer, City Water, Community Mailbox, Concrete, Curbs, Electricity Connected, Individual Water Meter, Sidewalk
Roof Type Composition
Garage Yes
Building
Lot Description Corner Lot, Few Trees, Landscaped, Lrg. Backyard Grass, Sprinkler System, Subdivision
Story One
Foundation Slab
Structure Type Brick,Concrete,Wood
Schools
Elementary Schools Shackelford
High Schools Waxahachie
School District Waxahachie Isd
Others
Restrictions Deed
Ownership Jana Vozar
Acceptable Financing Cash, Conventional, FHA, VA Loan
Listing Terms Cash, Conventional, FHA, VA Loan
Financing VA
Read Less Info
Want to know what your home might be worth? Contact us for a FREE valuation!

Our team is ready to help you sell your home for the highest possible price ASAP

©2024 North Texas Real Estate Information Systems.
Bought with Angelia Thomas • City Real Estate



