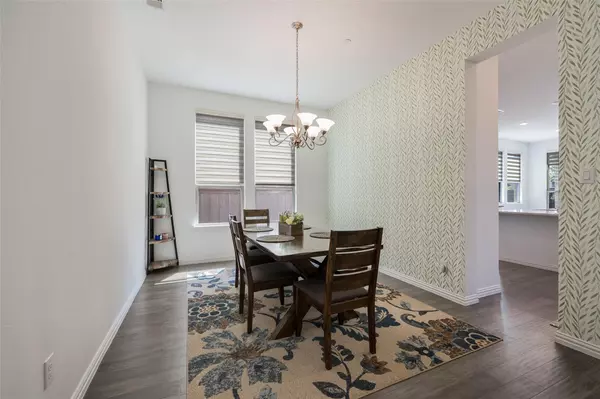For more information regarding the value of a property, please contact us for a free consultation.
Key Details
Property Type Single Family Home
Sub Type Single Family Residence
Listing Status Sold
Purchase Type For Sale
Square Footage 4,187 sqft
Price per Sqft $214
Subdivision Parks At Legacy Ph Ii
MLS Listing ID 20304684
Sold Date 06/02/23
Style Contemporary/Modern
Bedrooms 5
Full Baths 4
HOA Fees $82/ann
HOA Y/N Mandatory
Year Built 2020
Annual Tax Amount $12,108
Lot Size 7,797 Sqft
Acres 0.179
Lot Dimensions 65 x 120
Property Description
This house is a stunning example of modern luxury, with a host of upgrades that make it truly exceptional. Located just a short distance from the new PGA Headquarters and the Proposed Universal Studios theme park. Award-winning Prosper Schools.
The spacious and open living areas are filled with natural light, creating an inviting and comfortable atmosphere. The high ceilings, engineered hardwood floors, and elegant light fixtures add to the sense of grandeur and sophistication.
The kitchen is a true masterpiece, with custom cabinetry, granite countertops, and top-of-the-line stainless steel appliances. The large center island is perfect for preparing meals or entertaining guests, while the breakfast nook provides a cozy spot for enjoying a morning cup of coffee.
The bedrooms are spacious and well-appointed, with ample closet space. The bathrooms are equally impressive, featuring designer fixtures and upgraded tile. Close to community pool, walking trails, parks, and ponds.
Location
State TX
County Denton
Community Community Pool, Greenbelt, Jogging Path/Bike Path, Park, Perimeter Fencing, Playground
Direction CONSULT GPS
Rooms
Dining Room 2
Interior
Interior Features Cable TV Available, Decorative Lighting, High Speed Internet Available, Sound System Wiring, Vaulted Ceiling(s)
Heating Electric, Natural Gas
Cooling Ceiling Fan(s), Central Air, Electric
Flooring Ceramic Tile, Wood
Fireplaces Number 1
Fireplaces Type Gas Logs, Gas Starter
Appliance Dishwasher, Electric Oven, Gas Cooktop, Gas Water Heater, Microwave
Heat Source Electric, Natural Gas
Laundry Electric Dryer Hookup, Full Size W/D Area, Washer Hookup
Exterior
Exterior Feature Covered Patio/Porch
Garage Spaces 2.0
Fence Back Yard, Wrought Iron
Community Features Community Pool, Greenbelt, Jogging Path/Bike Path, Park, Perimeter Fencing, Playground
Utilities Available Cable Available, City Sewer, City Water, Individual Gas Meter, Individual Water Meter
Roof Type Composition
Garage Yes
Building
Story Two
Foundation Slab
Structure Type Brick
Schools
Elementary Schools Charles And Cindy Stuber
Middle Schools William Rushing
High Schools Prosper
School District Prosper Isd
Others
Ownership SHIN
Acceptable Financing Cash, Conventional, FHA, Texas Vet, VA Loan
Listing Terms Cash, Conventional, FHA, Texas Vet, VA Loan
Financing Conventional
Read Less Info
Want to know what your home might be worth? Contact us for a FREE valuation!

Our team is ready to help you sell your home for the highest possible price ASAP

©2025 North Texas Real Estate Information Systems.
Bought with Deepthi Daddanala • Texas Ally Real Estate Group



