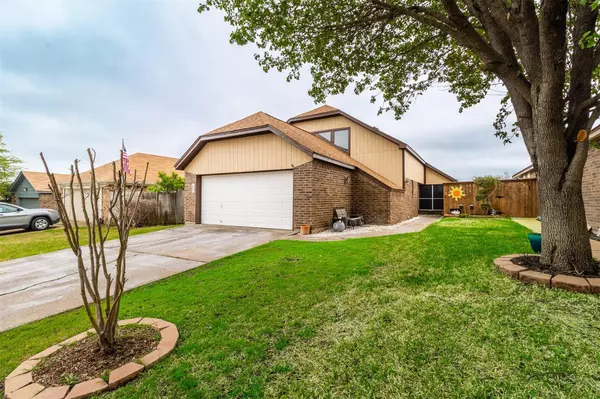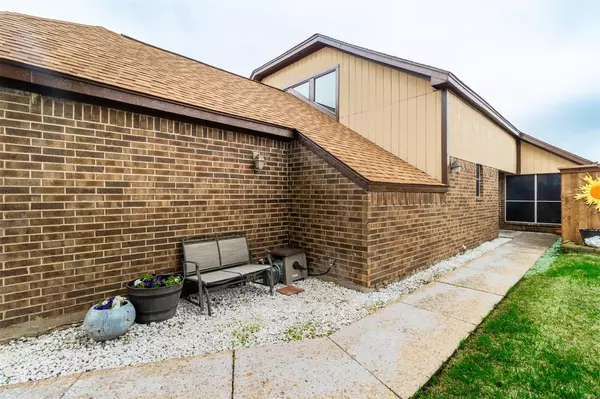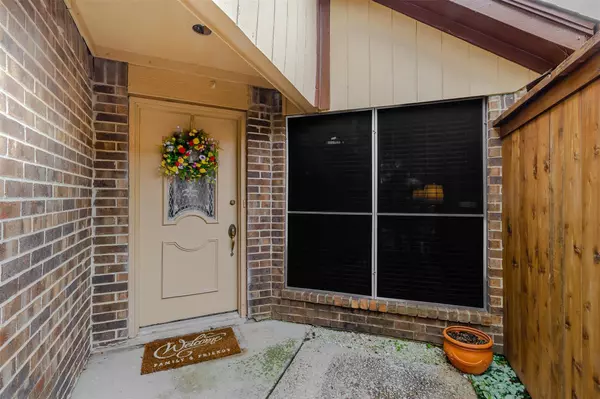For more information regarding the value of a property, please contact us for a free consultation.
Key Details
Property Type Single Family Home
Sub Type Single Family Residence
Listing Status Sold
Purchase Type For Sale
Square Footage 2,038 sqft
Price per Sqft $138
Subdivision Chapel Creek
MLS Listing ID 20267304
Sold Date 05/19/23
Style Traditional
Bedrooms 3
Full Baths 2
HOA Y/N None
Year Built 1983
Annual Tax Amount $5,580
Lot Size 5,009 Sqft
Acres 0.115
Property Description
This Charming 3 bedroom brick and wood home is located in the White Settlement ISD, and sits on a quiet street in the Chapel Creek Subdivision. Enter the foyer leading to the main living with soaring ceilings, new tile floors and a gorgeous wood burning stone fireplace and hearth. To the right, an open spacious formal dining, which leads to the separate breakfast room and kitchen. The spacious kitchen has built-in appliances, natural stone mosaic backsplash, 42-inch shaker cabinets throughout, electric cooktop and spacious pantry. Split bedroom arrangement with private master downstairs features an updated master bath with custom built vanity, granite countertops, dual sinks, separate walk-in shower and tub and walk in closets. Large upstairs living room with new carpet, new tiled floors in hallway and laundry room and an updated guest bathroom with granite countertops. The backyard has two patios and an extended brick paver stone patio for entertaining.
Location
State TX
County Tarrant
Direction From I-30, exit Chapel Creek, proceed east, turn left (West) on Lone Pine Ln, then right (North) on Tall Oak Dr. From 820, exit White Settlement Rd, proceed west on White Settlement Rd, turn left (South) on Chapel Creek Blvd, turn right (West) on Lone Pine Ln, then right (North) on Tall Oak Dr.
Rooms
Dining Room 2
Interior
Interior Features Built-in Features, Cable TV Available, Double Vanity, High Speed Internet Available, Kitchen Island, Pantry, Vaulted Ceiling(s), Walk-In Closet(s)
Heating Central, Electric
Cooling Ceiling Fan(s), Central Air, Electric
Flooring Carpet, Ceramic Tile, Vinyl, Wood
Fireplaces Number 1
Fireplaces Type Stone, Wood Burning
Equipment TV Antenna
Appliance Dishwasher, Disposal, Dryer, Electric Cooktop, Electric Oven, Electric Water Heater, Vented Exhaust Fan, Washer
Heat Source Central, Electric
Laundry Electric Dryer Hookup, Utility Room, Full Size W/D Area, Washer Hookup
Exterior
Exterior Feature Rain Gutters
Garage Spaces 2.0
Fence Wood
Utilities Available Cable Available, City Sewer, City Water, Concrete, Curbs, Electricity Available, Individual Water Meter
Roof Type Composition
Garage Yes
Building
Lot Description Interior Lot, Landscaped, Sprinkler System, Subdivision
Story Two
Foundation Slab
Structure Type Brick,Siding
Schools
Elementary Schools Bluehaze
Middle Schools Brewer
High Schools Brewer
School District White Settlement Isd
Others
Restrictions Deed
Ownership Rosenfield
Acceptable Financing Cash, Conventional, FHA, VA Loan, Other
Listing Terms Cash, Conventional, FHA, VA Loan, Other
Financing Conventional
Read Less Info
Want to know what your home might be worth? Contact us for a FREE valuation!

Our team is ready to help you sell your home for the highest possible price ASAP

©2025 North Texas Real Estate Information Systems.
Bought with Jennifer Wilson • Great Real Estate, Inc.



