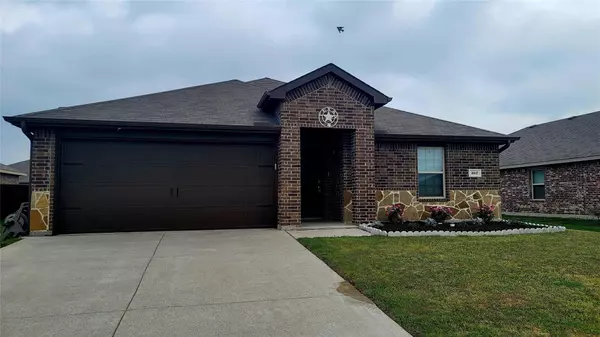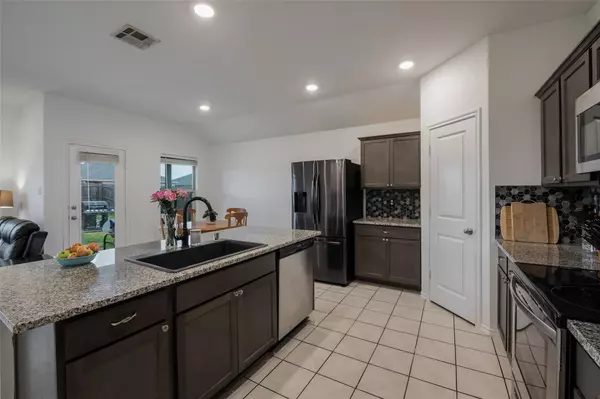For more information regarding the value of a property, please contact us for a free consultation.
Key Details
Property Type Single Family Home
Sub Type Single Family Residence
Listing Status Sold
Purchase Type For Sale
Square Footage 1,568 sqft
Price per Sqft $191
Subdivision Magnolia Ph 1
MLS Listing ID 20266075
Sold Date 05/09/23
Style Traditional
Bedrooms 4
Full Baths 2
HOA Fees $20
HOA Y/N Mandatory
Year Built 2018
Annual Tax Amount $5,621
Lot Size 7,884 Sqft
Acres 0.181
Property Description
*Motivated Seller* Don't miss the opportunity to own this charming and beautifully maintained San Antonio floorplan in the DR Horton community of Magnolia, which offers quiet country living with access to the big city. The bright, open floor plan is warm and welcoming with a spacious covered patio off the main living area. The kitchen is open to the eating and living areas with a large island perfect for entertaining. In addition, it features stainless appliances, with a beautiful upgraded backsplash, an upgraded deep ironstone sink, granite countertops, coffee bar and walk in pantry. Primary bedroom has brand new carpeting, and room for a sitting area, plus an ensuite bath with upgraded deep soaker tub and shower combo, and huge walk in closet. The split floor plan offers 4 bedrooms and 2 baths. Fresh paint throughout makes this home move in ready! The gated community pool is nearby and surrounded by plenty of playgrounds, parks, walking trails and fishing ponds.
Location
State TX
County Collin
Community Community Pool, Fishing, Greenbelt, Jogging Path/Bike Path, Lake, Park, Playground, Sidewalks
Direction From I-30 in Royse City, north on FM 548 which becomes Elm St. Right on E. Main St., left on 1777, right on Mossy Oak, right on Community Way, left on Milo Way. Property will be on the left.
Rooms
Dining Room 1
Interior
Interior Features Cable TV Available, Decorative Lighting, Eat-in Kitchen, Granite Counters, High Speed Internet Available, Kitchen Island, Open Floorplan, Pantry, Smart Home System, Walk-In Closet(s)
Heating Electric
Cooling Ceiling Fan(s), Central Air, Electric
Flooring Carpet, Ceramic Tile
Appliance Dishwasher, Disposal, Electric Range, Microwave
Heat Source Electric
Laundry Electric Dryer Hookup, Utility Room, Full Size W/D Area, Washer Hookup
Exterior
Exterior Feature Covered Patio/Porch, Rain Gutters, Storage
Garage Spaces 2.0
Carport Spaces 2
Fence Wood
Community Features Community Pool, Fishing, Greenbelt, Jogging Path/Bike Path, Lake, Park, Playground, Sidewalks
Utilities Available Cable Available, Community Mailbox, Electricity Available, MUD Sewer, MUD Water, Outside City Limits, Sidewalk
Roof Type Composition
Garage Yes
Building
Lot Description Interior Lot, Lrg. Backyard Grass, Sprinkler System
Story One
Foundation Slab
Structure Type Brick,Wood
Schools
Elementary Schools John & Barbara Roderick
Middle Schools Leland Edge
High Schools Community
School District Community Isd
Others
Ownership Johnson
Financing Conventional
Special Listing Condition Survey Available
Read Less Info
Want to know what your home might be worth? Contact us for a FREE valuation!

Our team is ready to help you sell your home for the highest possible price ASAP

©2025 North Texas Real Estate Information Systems.
Bought with Dylan Reinertsen • Coldwell Banker Realty Frisco



