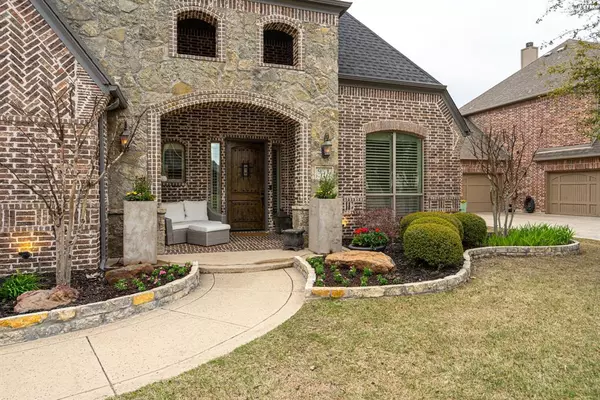For more information regarding the value of a property, please contact us for a free consultation.
Key Details
Property Type Single Family Home
Sub Type Single Family Residence
Listing Status Sold
Purchase Type For Sale
Square Footage 4,320 sqft
Price per Sqft $225
Subdivision Saddle Creek Ph One
MLS Listing ID 20285043
Sold Date 05/09/23
Style Traditional
Bedrooms 4
Full Baths 3
Half Baths 1
HOA Fees $70/ann
HOA Y/N Mandatory
Year Built 2011
Annual Tax Amount $13,325
Lot Size 0.312 Acres
Acres 0.312
Property Description
Explore this STUNNING and ELEGANT updated home with many features! Bright functional open floor plan with 4 bedrooms and 3.5 baths, ideal for family and entertainment living. The large kitchen has a commercial size fridge freezer, huge island with wine fridge, gas cooktop, double ovens, microwave and large windows. Hidden wine nook for the wine lovers. The spacious master bedroom has a cozy sitting area by the bay windows and overlooks the beautiful backyard. Upstairs you will find a large gameroom, media room, and balcony overlooking the backyard to enjoy morning coffee. Also, upstairs are 2 bedrooms with a jack n jill along with a fourth bedroom and bathroom seperate for guests or teenage privacy. Enjoy the oversized corner lot in the gorgeous backyard with a heated pool or by the cabana with plenty of green grass area. The 3 car garage features lots of storage and safe room. Once you tour the home, you will agree that the pride of ownership is evident.
Location
State TX
County Collin
Community Jogging Path/Bike Path
Direction From 380 / University head N on Preston / 289 to Prosper Trail, turn L on Prosper Trail, turn R on Saddle Creek Dr. turn L on Packsaddle Trail, drive to property located on the right side, corner of Packsaddle Trail and Buckskin Trail.
Rooms
Dining Room 1
Interior
Interior Features Built-in Features, Cable TV Available, Decorative Lighting, Double Vanity, Granite Counters, High Speed Internet Available, Kitchen Island, Open Floorplan, Pantry, Smart Home System, Sound System Wiring, Walk-In Closet(s), Wet Bar
Heating Central, Electric, Fireplace(s)
Cooling Attic Fan, Ceiling Fan(s), Central Air, Electric
Flooring Carpet, Ceramic Tile, Hardwood, Tile
Fireplaces Number 1
Fireplaces Type Decorative, Living Room, Wood Burning
Equipment Intercom
Appliance Dishwasher, Disposal, Gas Cooktop, Microwave, Refrigerator
Heat Source Central, Electric, Fireplace(s)
Laundry Electric Dryer Hookup, Gas Dryer Hookup, Utility Room, Full Size W/D Area, Washer Hookup
Exterior
Exterior Feature Balcony, Covered Patio/Porch, Garden(s), Gas Grill, Rain Gutters, Outdoor Grill, Outdoor Kitchen
Garage Spaces 3.0
Fence Fenced, Full, Gate, Wood, Wrought Iron
Pool Cabana, Fenced, Gunite, Heated, Outdoor Pool, Pool Cover
Community Features Jogging Path/Bike Path
Utilities Available Cable Available, City Sewer, City Water, Concrete, Curbs, Electricity Connected, Natural Gas Available, Sidewalk
Roof Type Composition
Total Parking Spaces 3
Garage Yes
Private Pool 1
Building
Story Two
Foundation Slab
Level or Stories Two
Structure Type Brick,Rock/Stone
Schools
Elementary Schools Judy Rucker
Middle Schools Reynolds
High Schools Prosper
School District Prosper Isd
Others
Restrictions Deed
Ownership See Tax Records
Acceptable Financing Cash, Conventional, FHA, VA Loan
Listing Terms Cash, Conventional, FHA, VA Loan
Financing Conventional
Read Less Info
Want to know what your home might be worth? Contact us for a FREE valuation!

Our team is ready to help you sell your home for the highest possible price ASAP

©2025 North Texas Real Estate Information Systems.
Bought with Sharon Hammond • Ebby Halliday, Realtors



