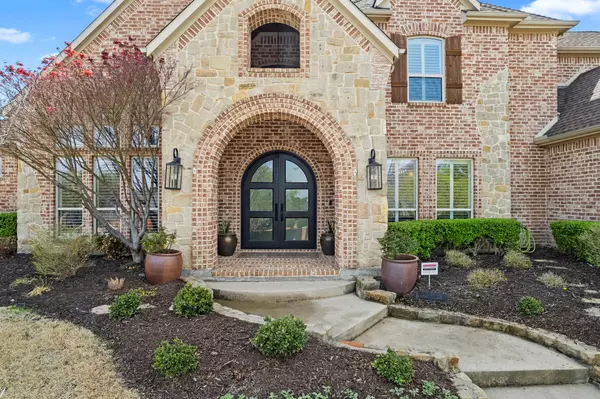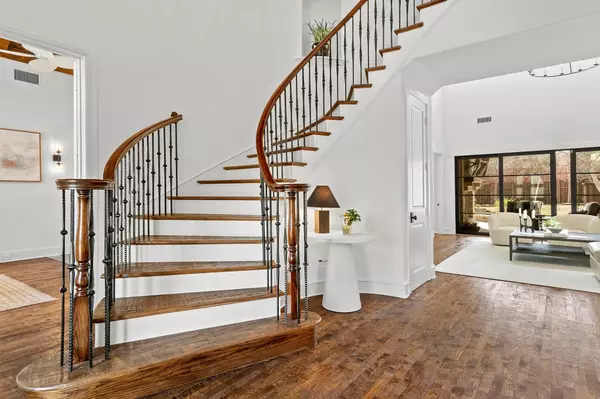For more information regarding the value of a property, please contact us for a free consultation.
Key Details
Property Type Single Family Home
Sub Type Single Family Residence
Listing Status Sold
Purchase Type For Sale
Square Footage 4,753 sqft
Price per Sqft $293
Subdivision Castle Hills Ph Ii Sec C
MLS Listing ID 20289250
Sold Date 05/01/23
Style Traditional
Bedrooms 4
Full Baths 4
HOA Fees $82/ann
HOA Y/N Mandatory
Year Built 2005
Annual Tax Amount $16,721
Lot Size 0.406 Acres
Acres 0.406
Lot Dimensions 95 x186
Property Description
Today's look and tomorrow's wonderful lifestyle await you! Attention to detail and quality are throughout. Since 2017, improvements include an expanded upstairs living room, downstairs fireplace and kitchen remodel, updated office for the work-at-home executive and modern sliding doors to an exterior patio which is an outdoor living room with a fireplace, cooking and eating area plus another dining platio in the fully landscaped courtyard. An electric gate gives access to the entire back yard. The chef's kitchen, wet bar, addition of an upstairs living-game room, and hobby room with top of the line lighting upgrades and bath amenities all done in current trends.The exterior includes an upgraded modern front door, landscaping renovations to the front, back and courtyard spaces. The pictures tell the story.A complete list is available with documents that accompany this listing.
ALL FURNITURE IS NEGOTIABLE.
Location
State TX
County Denton
Community Club House, Community Pool, Golf, Jogging Path/Bike Path, Tennis Court(S)
Direction Go North on Josey Lane, Left on King Arthur. Right on Sir Galahad, the street curves, Right on Queen Elizabeth. House is on the Right.
Rooms
Dining Room 2
Interior
Interior Features Built-in Wine Cooler, Cable TV Available, Decorative Lighting, Double Vanity, Kitchen Island
Heating Natural Gas
Cooling Ceiling Fan(s), Central Air, Electric, Zoned
Flooring Carpet, Wood
Fireplaces Number 4
Fireplaces Type Bedroom, Den, Double Sided, Gas Logs, Outside
Appliance Built-in Gas Range, Dishwasher, Disposal, Electric Oven, Microwave, Double Oven
Heat Source Natural Gas
Laundry Gas Dryer Hookup, Utility Room, Full Size W/D Area
Exterior
Exterior Feature Courtyard, Covered Patio/Porch, Rain Gutters, Outdoor Living Center
Garage Spaces 3.0
Fence Fenced, Gate, Wood
Pool Fenced, Gunite, Heated, In Ground, Outdoor Pool, Pool Sweep, Pool/Spa Combo, Pump
Community Features Club House, Community Pool, Golf, Jogging Path/Bike Path, Tennis Court(s)
Utilities Available Cable Available, City Sewer, City Water
Roof Type Composition
Garage Yes
Private Pool 1
Building
Lot Description Interior Lot, Irregular Lot
Story Two
Foundation Slab
Structure Type Brick
Schools
Elementary Schools Castle Hills
Middle Schools Killian
High Schools Hebron
School District Lewisville Isd
Others
Ownership Owners of Record
Acceptable Financing Cash, Conventional, FHA, VA Loan
Listing Terms Cash, Conventional, FHA, VA Loan
Financing Conventional
Special Listing Condition Aerial Photo
Read Less Info
Want to know what your home might be worth? Contact us for a FREE valuation!

Our team is ready to help you sell your home for the highest possible price ASAP

©2025 North Texas Real Estate Information Systems.
Bought with Susan Baldwin • Allie Beth Allman & Assoc.



