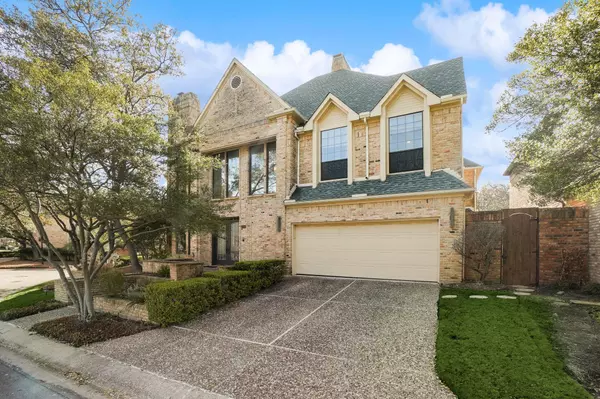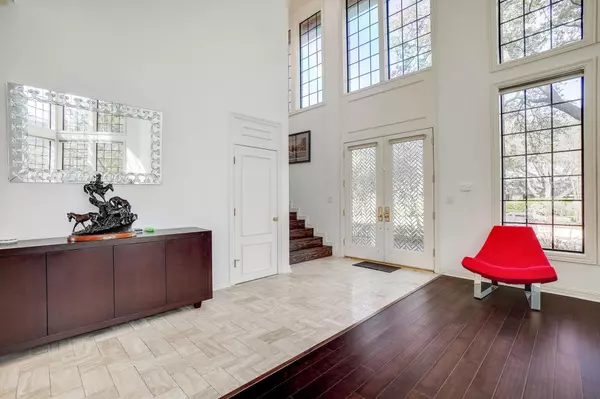For more information regarding the value of a property, please contact us for a free consultation.
Key Details
Property Type Single Family Home
Sub Type Single Family Residence
Listing Status Sold
Purchase Type For Sale
Square Footage 4,261 sqft
Price per Sqft $199
Subdivision Bent Tree Royal Ph 01
MLS Listing ID 20265271
Sold Date 04/26/23
Bedrooms 3
Full Baths 3
Half Baths 1
HOA Fees $253/qua
HOA Y/N Mandatory
Year Built 1985
Annual Tax Amount $21,427
Lot Size 6,011 Sqft
Acres 0.138
Property Description
This beautiful home features floor-to-ceiling windows throughout, inviting natural light to its attractive vaulted ceiling living room and many other rooms. Located on a corner lot and part of a cul-de-sac right in the heart of the exclusive and well-known Bent Tree Country Club is surrounded by a gorgeous landscape of green trees and magnificent pastures. This home also features two living areas, three fireplaces, a large wet bar, and a beautiful lower-level deck overlooking a scenic backyard creek. This home presents three large bedrooms, three full bathrooms, one-half bathroom, many walk-in closets, and a two-car garage. The master bedroom highlights perfect space, a cozy fireplace, access to a lovely large outside balcony with a scenic view, and a large master bathroom with a hot tub and walk-in closet space. Check out this must-see home only minutes away from the Dallas North Tollway and the George Bush Turnpike!
Location
State TX
County Dallas
Community Golf
Direction North on the tollway to Westgrove. Go E to Club Hill Dr. Turn N on Club Hill Dr and continue to Club Hill Ct.
Rooms
Dining Room 2
Interior
Interior Features Cable TV Available, High Speed Internet Available, Pantry, Vaulted Ceiling(s), Walk-In Closet(s), Wet Bar
Heating Central
Cooling Ceiling Fan(s), Central Air, Electric
Flooring Carpet, Ceramic Tile, Hardwood
Fireplaces Number 3
Fireplaces Type Brick, Gas Logs, Master Bedroom
Appliance Built-in Gas Range, Built-in Refrigerator, Dishwasher, Electric Oven, Microwave, Double Oven, Tankless Water Heater
Heat Source Central
Exterior
Garage Spaces 2.0
Fence Wood
Community Features Golf
Utilities Available City Sewer, City Water
Roof Type Composition
Garage Yes
Building
Lot Description Cul-De-Sac
Story Two
Foundation Slab
Structure Type Brick
Schools
Elementary Schools Jerry Junkins
Middle Schools Walker
High Schools White
School District Dallas Isd
Others
Ownership See tax record
Acceptable Financing Cash, Conventional
Listing Terms Cash, Conventional
Financing Assumed
Read Less Info
Want to know what your home might be worth? Contact us for a FREE valuation!

Our team is ready to help you sell your home for the highest possible price ASAP

©2025 North Texas Real Estate Information Systems.
Bought with Lisa Williams • EXP REALTY



