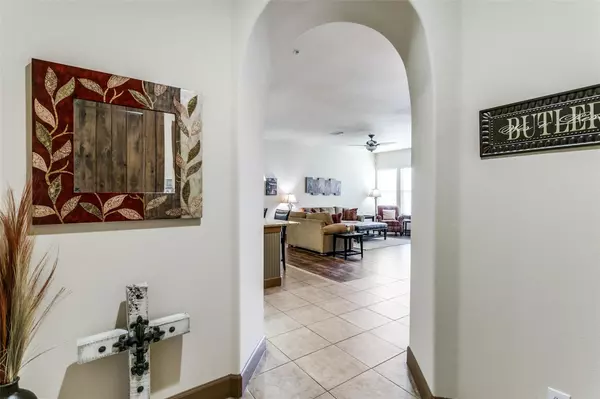For more information regarding the value of a property, please contact us for a free consultation.
Key Details
Property Type Condo
Sub Type Condominium
Listing Status Sold
Purchase Type For Sale
Square Footage 1,859 sqft
Price per Sqft $196
Subdivision Positano Condo
MLS Listing ID 20277226
Sold Date 04/19/23
Style Mediterranean
Bedrooms 2
Full Baths 2
Half Baths 1
HOA Fees $625/mo
HOA Y/N Mandatory
Year Built 2008
Annual Tax Amount $9,332
Property Description
Enjoy a convenient lock-and-leave lifestyle minutes away from shops, restaurants, entertainment and services. The living area combines living, dining and kitchen, all benefiting from the enormous windows that perfectly frame the sizable north east facing balcony. It is a welcome retreat for savoring the beautiful seasons of Texas. Equally impressive are the soaring ceilings featured throughout the home giving the already spacious floorplan a light airy presence. Stylishly appointed throughout with wood flooring, chic lighting a chef's kitchen and luxury spa-like baths, this home does not disappoint, come see it today! The HVAC is less than a year old. Parking spots are #28 and #30. They are in a great location. Title has already been opened at Texas Premier Title. Both the HOA Resale Certificates are located in the document file.
Location
State TX
County Dallas
Community Club House, Community Pool, Community Sprinkler, Curbs, Fitness Center, Gated, Perimeter Fencing, Pool, Sidewalks
Direction From 635 exit MacArthur, go south, turn east on Tuscan Drive, entrance on left. Pull under carport to right of gate, locate metal box on right, keybox inside with Compass card.Take 1st right after entry follow Via Amalfi around the corner until you see the courtyard on the left park under carport.
Rooms
Dining Room 1
Interior
Interior Features Cable TV Available, Decorative Lighting, Flat Screen Wiring, High Speed Internet Available, Kitchen Island, Open Floorplan, Pantry, Walk-In Closet(s)
Heating Central, Natural Gas
Cooling Ceiling Fan(s), Central Air, Electric
Flooring Carpet, Ceramic Tile
Appliance Dishwasher, Disposal, Electric Oven, Gas Cooktop, Microwave, Plumbed For Gas in Kitchen, Tankless Water Heater, Vented Exhaust Fan
Heat Source Central, Natural Gas
Laundry Electric Dryer Hookup, Full Size W/D Area, Washer Hookup
Exterior
Exterior Feature Balcony, Courtyard, Covered Patio/Porch, Rain Gutters, Uncovered Courtyard
Garage Spaces 2.0
Fence Perimeter
Pool Fenced, Gunite, In Ground, Outdoor Pool
Community Features Club House, Community Pool, Community Sprinkler, Curbs, Fitness Center, Gated, Perimeter Fencing, Pool, Sidewalks
Utilities Available Cable Available, City Sewer, City Water, Community Mailbox, Concrete, Curbs, Individual Gas Meter, Individual Water Meter
Roof Type Tile
Garage Yes
Private Pool 1
Building
Lot Description Interior Lot
Story One
Foundation Slab
Structure Type Rock/Stone,Stucco,Wood
Schools
Elementary Schools La Villita
School District Carrollton-Farmers Branch Isd
Others
Ownership see agent
Acceptable Financing Cash, Conventional
Listing Terms Cash, Conventional
Financing Cash
Read Less Info
Want to know what your home might be worth? Contact us for a FREE valuation!

Our team is ready to help you sell your home for the highest possible price ASAP

©2025 North Texas Real Estate Information Systems.
Bought with John West • West Residential Realty, LLC



