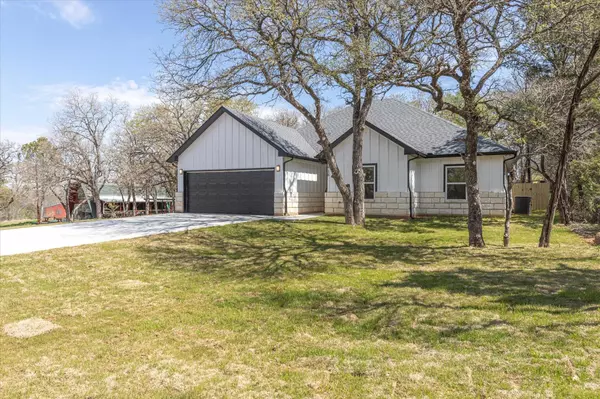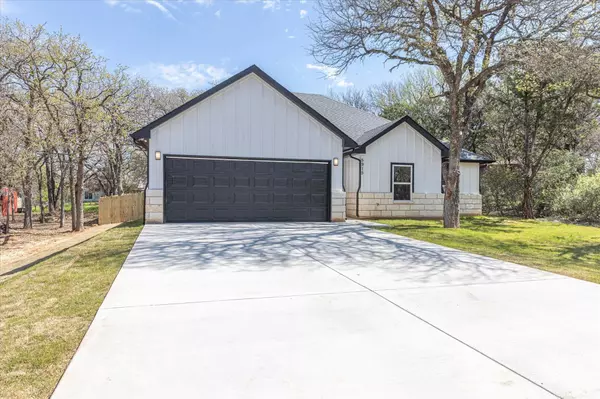For more information regarding the value of a property, please contact us for a free consultation.
Key Details
Property Type Single Family Home
Sub Type Single Family Residence
Listing Status Sold
Purchase Type For Sale
Square Footage 1,761 sqft
Price per Sqft $178
Subdivision Lakeside Hills
MLS Listing ID 20276586
Sold Date 04/14/23
Style Traditional
Bedrooms 3
Full Baths 2
HOA Fees $12/ann
HOA Y/N Mandatory
Year Built 2023
Lot Size 4,451 Sqft
Acres 0.1022
Property Description
NEW CONSTRUCTION MOVE IN READY!
Take a look at this gorgeous home with an open concept floor plan and vaulted ceilings located in Lakeside Hills POA. This kitchen features granite countertops, island, dishwasher, microwave, electric stove and walk in pantry. Master bathroom includes a walk-in closet, dual sinks and walk -in shower! Enjoy the privacy of your fully fenced backyard, while admiring nature's growing trees from the viewpoint of your covered patio.
Come see another beautifully built home by GA Homes!
Location
State TX
County Hood
Direction Head south on state highway 144. Turn left onto Williamson Ed and pass a stop sign. Then turn left to stay on Williamson rd. Then turn left again to stay on Williamson rd. After a mile turn right onto S Lakeside Hills Ct. Finally the destination is on your left.
Rooms
Dining Room 1
Interior
Interior Features Built-in Features, Double Vanity, Granite Counters, Kitchen Island, Open Floorplan, Pantry, Vaulted Ceiling(s), Walk-In Closet(s)
Heating Central, Electric
Cooling Ceiling Fan(s), Central Air, Electric
Flooring Carpet, Tile
Appliance Dishwasher, Disposal, Electric Cooktop, Electric Oven, Electric Range, Electric Water Heater, Microwave
Heat Source Central, Electric
Laundry Electric Dryer Hookup, Utility Room, Washer Hookup
Exterior
Exterior Feature Covered Patio/Porch
Garage Spaces 2.0
Fence Fenced, Wood
Utilities Available Aerobic Septic, Co-op Electric
Roof Type Shingle
Garage Yes
Building
Lot Description Few Trees, Many Trees
Story One
Foundation Slab
Structure Type Board & Batten Siding,Concrete,Frame,Rock/Stone
Schools
Elementary Schools Mambrino
Middle Schools Granbury
High Schools Granbury
School District Granbury Isd
Others
Restrictions Deed
Ownership Ana Lilia Cervantes Oropeza
Acceptable Financing Cash, Conventional, FHA, VA Loan
Listing Terms Cash, Conventional, FHA, VA Loan
Financing FHA
Read Less Info
Want to know what your home might be worth? Contact us for a FREE valuation!

Our team is ready to help you sell your home for the highest possible price ASAP

©2025 North Texas Real Estate Information Systems.
Bought with Santa Valadez • Fathom Realty, LLC



