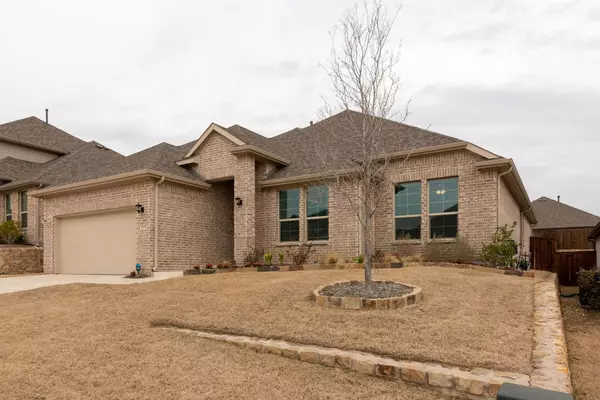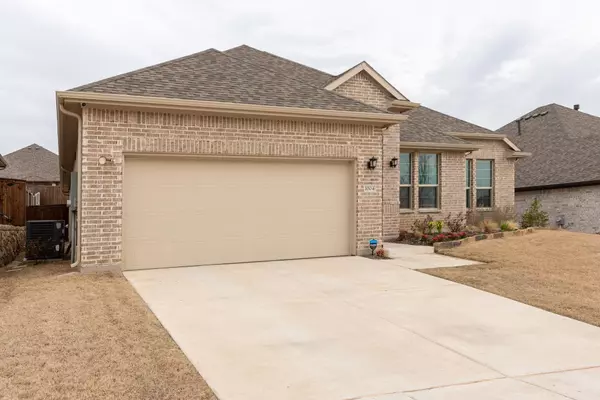For more information regarding the value of a property, please contact us for a free consultation.
Key Details
Property Type Single Family Home
Sub Type Single Family Residence
Listing Status Sold
Purchase Type For Sale
Square Footage 2,457 sqft
Price per Sqft $223
Subdivision Canyon Falls-Pennington-Ph 3
MLS Listing ID 20268192
Sold Date 04/17/23
Style Traditional
Bedrooms 4
Full Baths 2
HOA Fees $220/qua
HOA Y/N Mandatory
Year Built 2020
Annual Tax Amount $10,433
Lot Size 8,494 Sqft
Acres 0.195
Property Description
Immaculate Home with Upgrades Galore. Located in the Highly Sought After Canyon Falls Development of Northlake, TX. Upgraded Elevation with Buff Mortar. Oversized Shower and Separate Tub in Luxury Bath. Covered Patio. Brilliant Smart Home Touch Screen System with Built-in Alexa. Ecobee wifi Thermostat. Ring Doorbell. Echo Dot. Upgraded Barn Doors on Office. Accent Wall over Corner Fireplace. Built-in Banquette Seating in Dining Area. Kick Plate on Breakfast Bar. Stainless Kitchen Appliances, Commercial Grade Gas Stove. Upgraded Lighting. Upgraded Ceiling Fans. Built-in Floor-to-Ceiling Storage Cabinets in Laundry Room with Cabinets over Washer and Dryer. Shelving in Closets. HOA Takes Care of Front Lawn Maintenance and Internet.
Buyer and Buyers Agent to Verify All Information including Schools and Measurements.
Location
State TX
County Denton
Community Club House, Community Pool, Curbs, Fishing, Fitness Center, Greenbelt, Jogging Path/Bike Path, Playground, Pool, Sidewalks
Direction From Cross Timbers - 1171 Turn North onto Canyon Falls Drive, Left on Westbridge Drive, Left on Boxelder Trail, Left on Silver Lace Lane, and Right on Coralberry Drive. Home is on the right.
Rooms
Dining Room 1
Interior
Interior Features Decorative Lighting, High Speed Internet Available, Kitchen Island, Open Floorplan, Pantry, Walk-In Closet(s), Wired for Data
Heating Central, Fireplace(s), Natural Gas
Cooling Central Air, Electric
Flooring Ceramic Tile, Luxury Vinyl Plank
Fireplaces Number 1
Fireplaces Type Gas, Gas Logs, Living Room
Appliance Dishwasher, Disposal, Gas Cooktop, Microwave
Heat Source Central, Fireplace(s), Natural Gas
Laundry Electric Dryer Hookup, Utility Room, Full Size W/D Area, Washer Hookup
Exterior
Exterior Feature Covered Patio/Porch, Rain Gutters, Private Yard
Garage Spaces 2.0
Fence Wood
Community Features Club House, Community Pool, Curbs, Fishing, Fitness Center, Greenbelt, Jogging Path/Bike Path, Playground, Pool, Sidewalks
Utilities Available Cable Available, Concrete, Curbs, Individual Gas Meter, Individual Water Meter, Sidewalk, Underground Utilities
Roof Type Composition
Garage Yes
Building
Lot Description Interior Lot, Landscaped, Sprinkler System, Subdivision
Story One
Foundation Slab
Structure Type Brick
Schools
Elementary Schools Lance Thompson
Middle Schools Medlin
High Schools Byron Nelson
School District Northwest Isd
Others
Restrictions Deed
Ownership Donna Norris
Acceptable Financing Cash, Conventional, VA Loan
Listing Terms Cash, Conventional, VA Loan
Financing Conventional
Read Less Info
Want to know what your home might be worth? Contact us for a FREE valuation!

Our team is ready to help you sell your home for the highest possible price ASAP

©2025 North Texas Real Estate Information Systems.
Bought with Randy White • Randy White Real Estate Svcs



