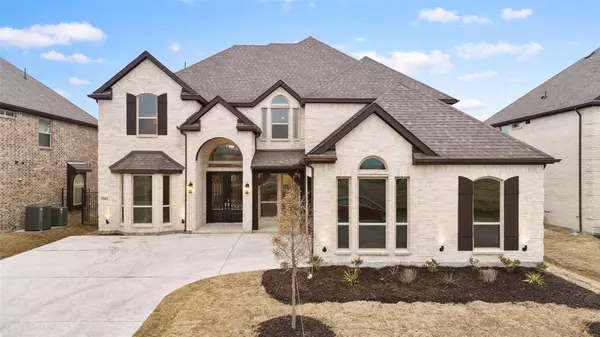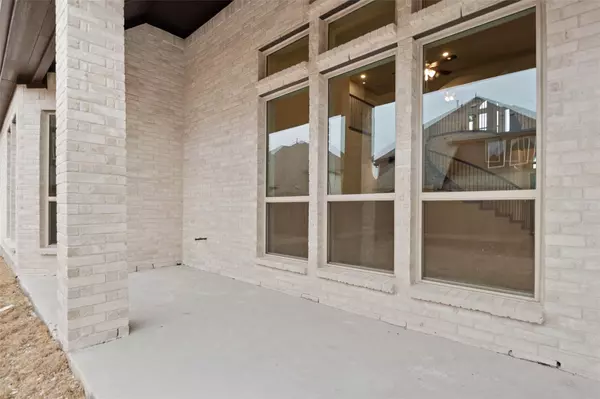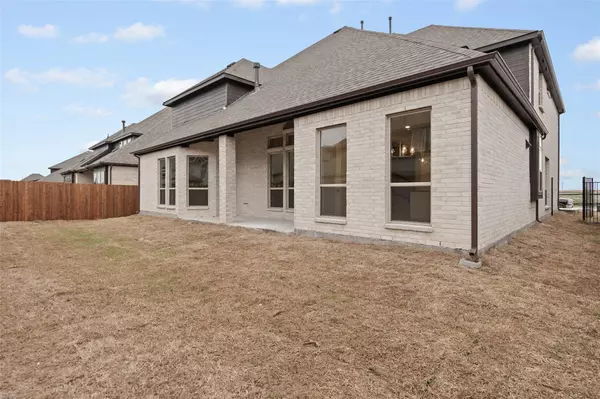For more information regarding the value of a property, please contact us for a free consultation.
Key Details
Property Type Single Family Home
Sub Type Single Family Residence
Listing Status Sold
Purchase Type For Sale
Square Footage 4,407 sqft
Price per Sqft $219
Subdivision Collinsbrook Farm Ph 3
MLS Listing ID 20273338
Sold Date 04/10/23
Style Contemporary/Modern
Bedrooms 6
Full Baths 4
HOA Fees $68/ann
HOA Y/N Mandatory
Year Built 2023
Annual Tax Amount $1,777
Lot Size 7,797 Sqft
Acres 0.179
Lot Dimensions 65x120
Property Description
Newly constructed, Never lived in, Beautiful NORTH facing home with extended front swing garage, 10ft ceiling in first floor, upgraded brick, Entry and Extended entry are layered with upgraded marble looking tiles, same replicates in sunroom, kitchen, pantry, nook and fire place. Curved stairs from builder, Spacious 6bed, 4bath with dedicated study or office, game room and media rooms. Media has dark paint and prewired for 7.1 surround sound. Family, Study, Back patio are prewired for sound. Prewired for Camera at front entry and back patio entrance. Master and guest bedrooms are down, Powder bath with shower at first level, 4beds and 2baths are in second level. This home has got pretty good upgrades.
Thank you for overwhelming response. All offers are due by 13th March by 5PM.
Location
State TX
County Collin
Community Club House, Community Pool, Fishing, Park, Sidewalks
Direction Please use GPS for accuracy. From SH121 take Coit Rd, Drive North. Cross Panther creek and Coit intersection traffic light you will see Collinsbrook community on left, Enter and Drive straight west past Community center and park area to reach this beautiful home.
Rooms
Dining Room 2
Interior
Interior Features Eat-in Kitchen, Flat Screen Wiring, Granite Counters, High Speed Internet Available, Kitchen Island, Open Floorplan, Pantry, Smart Home System, Sound System Wiring, Tile Counters, Vaulted Ceiling(s), Walk-In Closet(s), Wired for Data
Heating Electric
Cooling Central Air
Flooring Brick, Carpet, Ceramic Tile, Tile
Fireplaces Number 1
Fireplaces Type Family Room
Appliance Dishwasher, Disposal, Electric Oven, Microwave, Tankless Water Heater, Vented Exhaust Fan, Water Filter
Heat Source Electric
Laundry Electric Dryer Hookup, Utility Room, Washer Hookup
Exterior
Exterior Feature Covered Patio/Porch
Garage Spaces 2.0
Carport Spaces 2
Community Features Club House, Community Pool, Fishing, Park, Sidewalks
Utilities Available Cable Available, City Sewer, City Water, Electricity Connected, Individual Gas Meter, Individual Water Meter
Roof Type Asphalt
Garage Yes
Building
Lot Description Interior Lot, Subdivision
Story Two
Foundation Slab
Structure Type Brick
Schools
Elementary Schools Jim Spradley
Middle Schools Bill Hays
High Schools Rock Hill
School District Prosper Isd
Others
Ownership Call agent
Acceptable Financing Cash, Conventional, FHA, VA Loan
Listing Terms Cash, Conventional, FHA, VA Loan
Financing Assumed
Special Listing Condition Survey Available
Read Less Info
Want to know what your home might be worth? Contact us for a FREE valuation!

Our team is ready to help you sell your home for the highest possible price ASAP

©2024 North Texas Real Estate Information Systems.
Bought with Giriprasad Gurramkonda • DHS Realty
GET MORE INFORMATION




