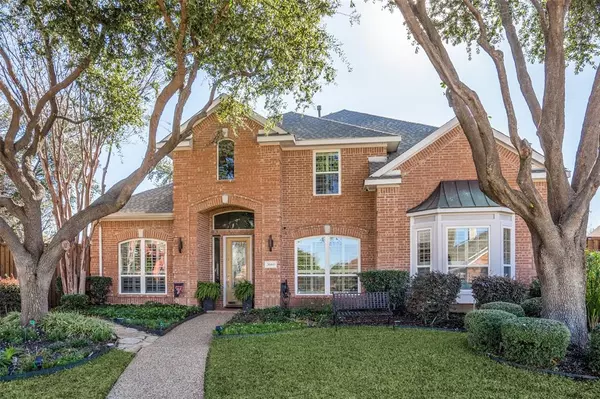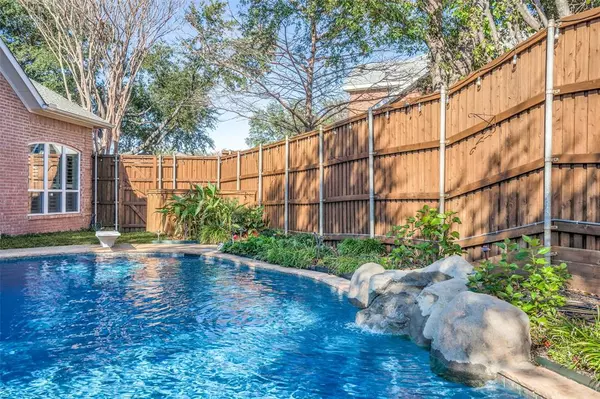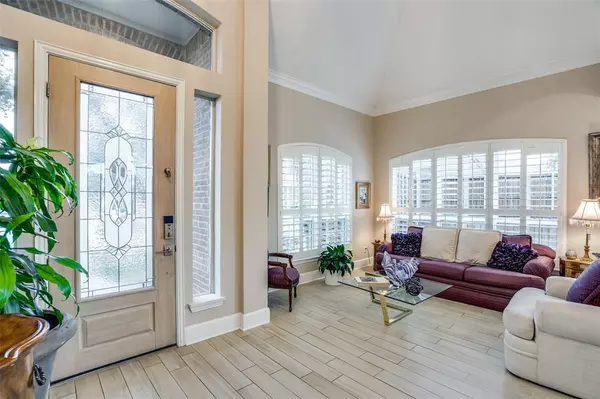For more information regarding the value of a property, please contact us for a free consultation.
Key Details
Property Type Single Family Home
Sub Type Single Family Residence
Listing Status Sold
Purchase Type For Sale
Square Footage 3,660 sqft
Price per Sqft $207
Subdivision Bent Tree Hills
MLS Listing ID 20224814
Sold Date 04/06/23
Style Traditional
Bedrooms 4
Full Baths 3
Half Baths 1
HOA Fees $11/ann
HOA Y/N Voluntary
Year Built 1997
Annual Tax Amount $10,681
Lot Size 7,801 Sqft
Acres 0.1791
Lot Dimensions Irregular
Property Description
UNDER CONTRACT AGAIN. ACTIVE OPTION, ACCEPTING BACKUP CONTRACTS. OPTION ENDS MARCH 22.BACK ON MARKET! SALE FELL THROUGH BECAUSE OF BUYER FINANCING NOT RELATED TO THE PROPERTY.
WOW FACTOR TO THE MAX! Dramatic open floor plan. Recent high-dollar upgrades make this 4BR, 3 and half BA home with multiple living areas show better than new, with designer touches everywhere! Custom floors, soaring ceiling, plantation shutters, remodeled kitchen and baths. Surprises at every turn. But wait til you step into the garden with its big pool, spa, entertainment area .... all made possible by the oversized lot. DRAMA! Perfect location close to the great shopping and restaurants of Addison and Willow Bend. Just blocks to the two major tollways for fast east, west, north, south access to all points. See more details on MLS. YOU'VE GOT TO SEE THIS ONE.
Location
State TX
County Denton
Community Curbs, Sidewalks
Direction from ND Tollway, exit Trinity Mills, right on Midway, left on Briargrove, left on River Chase to Sable Ridge (River Chase at Sable Ridge)
Rooms
Dining Room 2
Interior
Interior Features Built-in Features, Cable TV Available, Cathedral Ceiling(s), Chandelier, Decorative Lighting, Flat Screen Wiring, High Speed Internet Available, Kitchen Island, Open Floorplan, Pantry, Vaulted Ceiling(s), Walk-In Closet(s)
Heating Central, Natural Gas, Zoned
Cooling Ceiling Fan(s), Central Air, Electric, Zoned
Flooring Carpet, Ceramic Tile
Fireplaces Number 1
Fireplaces Type Family Room, Gas Logs
Appliance Dishwasher, Disposal, Electric Cooktop, Electric Oven, Gas Water Heater, Microwave, Double Oven, Refrigerator
Heat Source Central, Natural Gas, Zoned
Laundry Electric Dryer Hookup, Utility Room, Full Size W/D Area
Exterior
Exterior Feature Rain Gutters
Garage Spaces 3.0
Fence Back Yard, Wood
Pool Diving Board, Fenced, Gunite, Heated, In Ground, Outdoor Pool, Pool Sweep, Pool/Spa Combo, Waterfall
Community Features Curbs, Sidewalks
Utilities Available Alley, Cable Available, City Sewer, City Water, Concrete, Curbs, Electricity Connected, Individual Gas Meter, Phone Available, Sidewalk, Underground Utilities
Roof Type Composition
Total Parking Spaces 3
Garage Yes
Private Pool 1
Building
Lot Description Few Trees, Irregular Lot, Landscaped, Level, Oak, Sprinkler System, Subdivision
Story Two
Foundation Slab
Level or Stories Two
Structure Type Brick
Schools
Elementary Schools Mckamy
Middle Schools Polk
High Schools Smith
School District Carrollton-Farmers Branch Isd
Others
Ownership Camille David Zihlman
Acceptable Financing Cash, Conventional, FHA
Listing Terms Cash, Conventional, FHA
Financing Conventional
Special Listing Condition Survey Available, Utility Easement
Read Less Info
Want to know what your home might be worth? Contact us for a FREE valuation!

Our team is ready to help you sell your home for the highest possible price ASAP

©2025 North Texas Real Estate Information Systems.
Bought with Brian Weast • Keller Williams Rockwall



