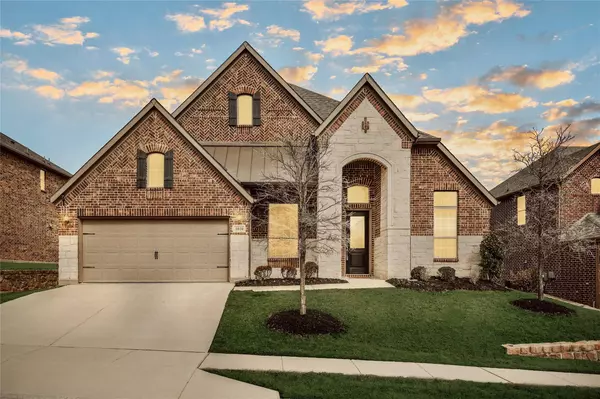For more information regarding the value of a property, please contact us for a free consultation.
Key Details
Property Type Single Family Home
Sub Type Single Family Residence
Listing Status Sold
Purchase Type For Sale
Square Footage 2,678 sqft
Price per Sqft $199
Subdivision Canyon Falls Uplands
MLS Listing ID 20252598
Sold Date 03/31/23
Style Traditional
Bedrooms 4
Full Baths 3
HOA Fees $220/qua
HOA Y/N Mandatory
Year Built 2017
Annual Tax Amount $10,230
Lot Size 7,187 Sqft
Acres 0.165
Property Description
Stunning One-Story in Canyon Falls. Designer details throughout and open-concept living make this home a winner! New schools in 2023-24 Lance, Medlin & B. Nelson! Kitchen features gas cooktop w POT FILLER, Dbl Oven, Farm Sink plus an abundance of cabinets, and counter space! Light-filled living rm w stack-stone fireplace and bold mantle. Secluded primary offers a relaxing sitting area & spa-inspired ensuite with split vanities, soaking tub, over-sized shower, and walk-in closet. Private study with surround sound wiring, projector & TV wiring, to serve as a media room. Formal dining enclosed with French doors to double as additional study, or playroom. 3 addl split bdrms & 2 bths complete the home. Separate utility with built-in sink. Spacious covered patio for entertaining! $60K in upgrades! Canyon Falls HOA amenities: fitness center, 2 pools, splash zone, playgrounds, hiking-bike trails, fishing, dog park, & Fios internet & cable! Spray foamed with climate-controlled attic space.
Location
State TX
County Denton
Community Club House, Community Pool, Curbs, Fishing, Fitness Center, Greenbelt, Jogging Path/Bike Path, Playground, Pool, Sidewalks
Direction see gps
Rooms
Dining Room 1
Interior
Interior Features Cable TV Available, Chandelier, Decorative Lighting, Eat-in Kitchen, Flat Screen Wiring, Granite Counters, High Speed Internet Available, Kitchen Island, Pantry, Sound System Wiring, Walk-In Closet(s)
Heating Central, ENERGY STAR Qualified Equipment, Heat Pump, Natural Gas
Cooling Ceiling Fan(s), Central Air, Electric, ENERGY STAR Qualified Equipment
Flooring Carpet, Ceramic Tile, Luxury Vinyl Plank
Fireplaces Number 1
Fireplaces Type Gas, Gas Logs, Living Room
Appliance Dishwasher, Disposal, Electric Oven, Gas Cooktop, Tankless Water Heater
Heat Source Central, ENERGY STAR Qualified Equipment, Heat Pump, Natural Gas
Laundry Utility Room, Full Size W/D Area
Exterior
Exterior Feature Covered Patio/Porch, Rain Gutters
Garage Spaces 2.0
Fence Wood
Community Features Club House, Community Pool, Curbs, Fishing, Fitness Center, Greenbelt, Jogging Path/Bike Path, Playground, Pool, Sidewalks
Utilities Available Cable Available, Concrete, Curbs, Phone Available, Sidewalk, Underground Utilities
Roof Type Composition
Garage Yes
Building
Lot Description Interior Lot
Story One
Foundation Slab
Structure Type Brick,Rock/Stone
Schools
Elementary Schools Lance Thompson
Middle Schools Medlin
High Schools Byron Nelson
School District Northwest Isd
Others
Restrictions Deed,Unknown Encumbrance(s)
Ownership Taaha & Humaira Hassan
Acceptable Financing Cash, Conventional, FHA
Listing Terms Cash, Conventional, FHA
Financing Conventional
Special Listing Condition Aerial Photo, Deed Restrictions
Read Less Info
Want to know what your home might be worth? Contact us for a FREE valuation!

Our team is ready to help you sell your home for the highest possible price ASAP

©2025 North Texas Real Estate Information Systems.
Bought with Erin Carlson • Ebby Halliday, REALTORS



