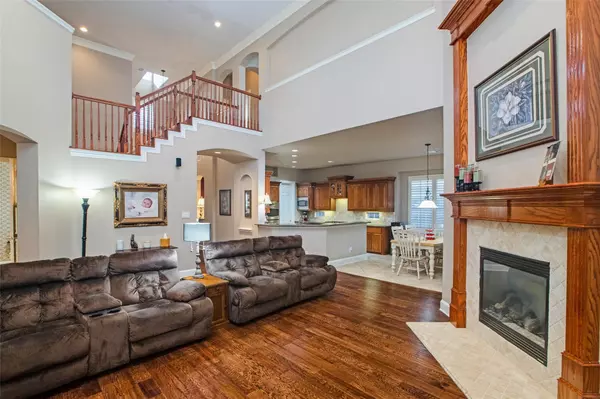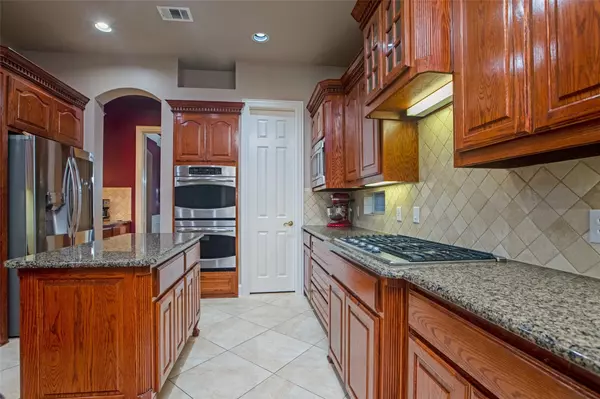For more information regarding the value of a property, please contact us for a free consultation.
Key Details
Property Type Single Family Home
Sub Type Single Family Residence
Listing Status Sold
Purchase Type For Sale
Square Footage 3,884 sqft
Price per Sqft $187
Subdivision Hunters Creek Ph 1
MLS Listing ID 20232664
Sold Date 03/17/23
Style Traditional
Bedrooms 4
Full Baths 3
Half Baths 1
HOA Fees $66/ann
HOA Y/N Mandatory
Year Built 2003
Annual Tax Amount $10,285
Lot Size 8,799 Sqft
Acres 0.202
Lot Dimensions 121 x 74
Property Description
PRICE ADJUSTMENT! Beautiful 4 BR 3.1 BA home in the coveted community of Hunters Creek. Upgrades include hardwoods throughout main level, granite countertops, new kitchen appliances, all three new HVAC units, new roof, new hot water heater, and 6 security cameras. Inviting entranceway leads to the open flowing layout. The family room has a soaring cathedral ceiling. Spacious master down with three bedrooms up. Large game room - media room also on the second floor. Crown moldings throughout main living areas, and solar screens on all windows. 3 car garage, sliding back gate to the alley, and a large backyard perfect for a pool. Neighborhood amenities include a lazy river - pool, walking and biking trails, and two parks. The central location is close to schools, and very convenient to shopping, entertainment and highway access.
Location
State TX
County Collin
Community Community Pool, Greenbelt, Jogging Path/Bike Path, Park, Perimeter Fencing, Playground, Pool, Sidewalks, Other
Direction From 121, north on Custer. Left onto Ridge Creek. Left on Hilltop. Right on Mountain View. House on right.
Rooms
Dining Room 2
Interior
Interior Features Built-in Features, Cable TV Available, Cathedral Ceiling(s), Chandelier, Decorative Lighting, Double Vanity, Eat-in Kitchen, Granite Counters, High Speed Internet Available, Kitchen Island, Open Floorplan, Sound System Wiring, Walk-In Closet(s)
Heating Central, Natural Gas
Cooling Central Air, Electric
Flooring Carpet, Hardwood, Tile, Wood
Fireplaces Number 1
Fireplaces Type Family Room, Gas, Gas Logs
Equipment Irrigation Equipment
Appliance Dishwasher, Disposal, Electric Oven, Gas Cooktop, Microwave, Double Oven
Heat Source Central, Natural Gas
Laundry Electric Dryer Hookup, Utility Room, Full Size W/D Area, Washer Hookup
Exterior
Exterior Feature Rain Gutters
Garage Spaces 3.0
Fence Fenced, Gate, High Fence, Privacy, Wood
Community Features Community Pool, Greenbelt, Jogging Path/Bike Path, Park, Perimeter Fencing, Playground, Pool, Sidewalks, Other
Utilities Available All Weather Road, Alley, Asphalt, Cable Available, City Sewer, City Water, Co-op Electric, Curbs, Electricity Available, Electricity Connected, Master Gas Meter, Master Water Meter, Natural Gas Available, Sidewalk
Roof Type Composition,Metal
Garage Yes
Building
Lot Description Interior Lot, Landscaped, Sprinkler System, Subdivision
Story Two
Foundation Slab
Structure Type Brick,Rock/Stone
Schools
Elementary Schools Isbell
School District Frisco Isd
Others
Ownership See Agent
Acceptable Financing Cash, Conventional
Listing Terms Cash, Conventional
Financing Conventional
Special Listing Condition Survey Available
Read Less Info
Want to know what your home might be worth? Contact us for a FREE valuation!

Our team is ready to help you sell your home for the highest possible price ASAP

©2024 North Texas Real Estate Information Systems.
Bought with Jiaying Cui • Keller Williams Frisco Stars



