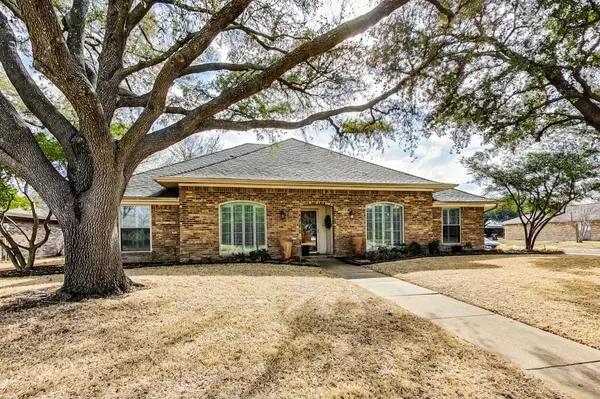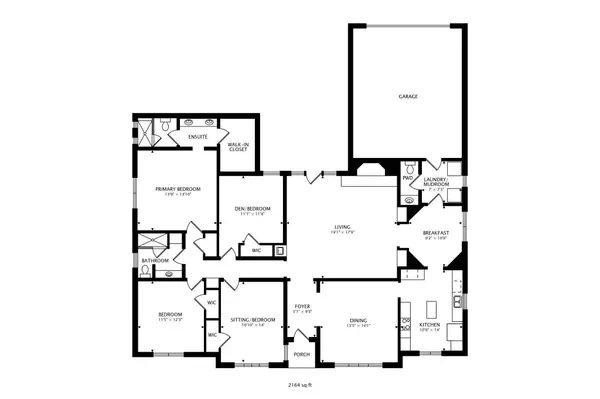For more information regarding the value of a property, please contact us for a free consultation.
Key Details
Property Type Single Family Home
Sub Type Single Family Residence
Listing Status Sold
Purchase Type For Sale
Square Footage 2,171 sqft
Price per Sqft $228
Subdivision Huntington Park Add
MLS Listing ID 20253914
Sold Date 03/15/23
Style Traditional
Bedrooms 4
Full Baths 2
Half Baths 1
HOA Y/N None
Year Built 1975
Annual Tax Amount $6,385
Lot Size 10,454 Sqft
Acres 0.24
Lot Dimensions 85 X 125
Property Description
Gently lived in one story home in Huntington Park in the highly acclaimed Plano ISD. Walking distance to Plano Senior High. This 4 bedroom two and a half bathroom, 2 car garage home sits on an oversized corner lot in a peaceful neighborhood. The spacious family room with wood paneling and a wet bar centers around a warm and inviting fireplace with gas logs. The kitchen features granite countertops, tumbled marble backsplash and newer appliances, including a gas cooktop and a convection oven. Plantations shudders throughout the entire house. All windows have been replaced with high efficiency double pane vinyl windows. Gas hot water heater, heating and connection to dryer. Enjoy your evenings on the oversized, stamped concrete patio, which is partially covered. Separate stamped concrete area for your barbecuing delight. Extra insulation added in attic. Huge formal dining room for hosting your guests during the holidays. Garage cabinets and shelving remain with property.
Location
State TX
County Collin
Community Curbs, Sidewalks
Direction From the President George Bush Turnpike go north on Preston Road to Park Blvd. Turn right or east on Park Blvd. past Coit Road to Huntington Drive. Turn north or left on Huntington Drive to Beckham Court on your right. Turn right and home will be on your right.
Rooms
Dining Room 2
Interior
Interior Features Built-in Features, Cable TV Available, Chandelier, Decorative Lighting, Granite Counters, High Speed Internet Available, Kitchen Island, Natural Woodwork, Paneling, Walk-In Closet(s), Wet Bar
Heating Central, Natural Gas
Cooling Central Air, Electric
Flooring Carpet, Ceramic Tile, Hardwood
Fireplaces Number 1
Fireplaces Type Brick, Family Room, Gas Logs, Gas Starter, Glass Doors, Raised Hearth, Wood Burning
Appliance Dishwasher, Disposal, Electric Oven, Gas Cooktop, Gas Water Heater, Microwave, Convection Oven, Plumbed For Gas in Kitchen
Heat Source Central, Natural Gas
Laundry Electric Dryer Hookup, Gas Dryer Hookup, Utility Room, Full Size W/D Area, Washer Hookup
Exterior
Exterior Feature Covered Patio/Porch
Garage Spaces 2.0
Fence Wood
Community Features Curbs, Sidewalks
Utilities Available Alley, Cable Available, City Sewer, City Water, Concrete, Curbs, Individual Gas Meter, Individual Water Meter, Phone Available, Sidewalk
Roof Type Composition
Garage Yes
Building
Lot Description Corner Lot, Few Trees, Landscaped, Level, Lrg. Backyard Grass, Sprinkler System, Subdivision
Story One
Foundation Slab
Structure Type Brick,Siding
Schools
Elementary Schools Saigling
High Schools Plano Senior
School District Plano Isd
Others
Restrictions Deed
Ownership June B. Holland
Acceptable Financing Cash, Conventional, FHA, Fixed, Texas Vet, VA Loan
Listing Terms Cash, Conventional, FHA, Fixed, Texas Vet, VA Loan
Financing Conventional
Special Listing Condition Deed Restrictions
Read Less Info
Want to know what your home might be worth? Contact us for a FREE valuation!

Our team is ready to help you sell your home for the highest possible price ASAP

©2025 North Texas Real Estate Information Systems.
Bought with Faizur Rahman • Bengal Brokerage LLC



