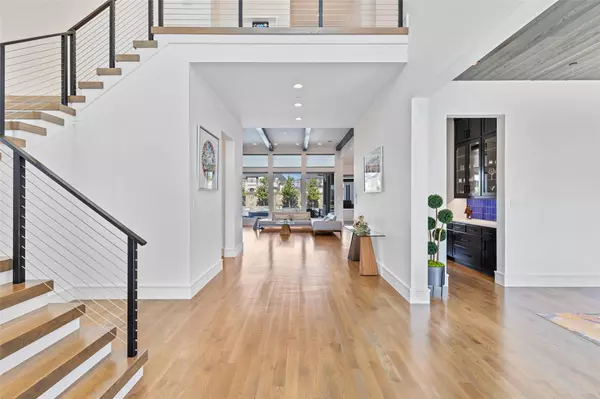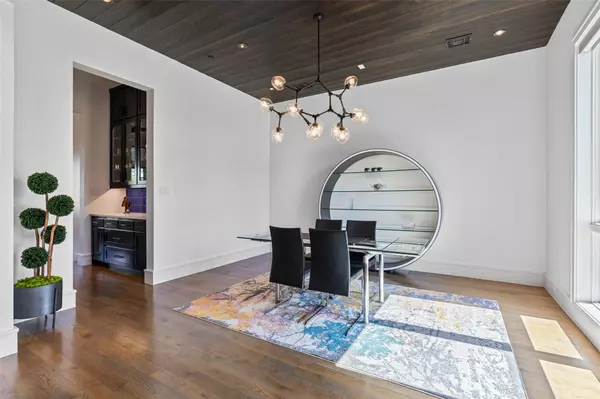For more information regarding the value of a property, please contact us for a free consultation.
Key Details
Property Type Single Family Home
Sub Type Single Family Residence
Listing Status Sold
Purchase Type For Sale
Square Footage 5,942 sqft
Price per Sqft $520
Subdivision Hills Of Kingswood
MLS Listing ID 20188138
Sold Date 03/06/23
Style Contemporary/Modern
Bedrooms 5
Full Baths 5
Half Baths 2
HOA Fees $100
HOA Y/N Mandatory
Year Built 2018
Lot Size 0.330 Acres
Acres 0.33
Property Description
ENTERTAINER'S DREAM HOME! Hills of Kingswood stately modern with exceptional floorplan including master bedroom and guestroom downstairs. Stunning home hosts 5 spacious bedrooms, 5.2 baths, media room, gym, office and large living spaces. The seamless indoor-outdoor flow creates inviting spaces for entertaining and resort-style relaxation, including an outdoor kitchen and dining area, and recently completed modern pool all while surrounded by lush landscaping. Chef's kitchen features custom built-ins, wine tower, and large island with beautiful countertops – all open to den. Primary suite overlooks pool-yard and entails luxurious ensuite spa like bath including marble shower, dual vanities along with tub with oversized walk-in closet. Upstairs has 3 more bed-bath suites, media + game room. 3 car garage, 24 hour gated security. Close proximity to The Star, Dallas Cowboys training facility, and the PGA Golf Course.
Location
State TX
County Denton
Community Gated, Greenbelt, Guarded Entrance, Jogging Path/Bike Path
Direction From Dallas North Tollway go west on Lebanon, then left on Rock Creek Parkway to Guard House. Take an immediate right and follow the road around the curve, home will be on your left.
Rooms
Dining Room 2
Interior
Interior Features Built-in Wine Cooler, Cable TV Available, Decorative Lighting, Flat Screen Wiring, High Speed Internet Available, Multiple Staircases, Smart Home System, Sound System Wiring, Wet Bar
Heating Zoned
Cooling Central Air, Zoned
Flooring Carpet, Ceramic Tile, Wood
Fireplaces Number 2
Fireplaces Type Gas Logs, Gas Starter, Metal
Appliance Built-in Refrigerator, Dishwasher, Disposal, Electric Oven, Gas Cooktop, Gas Water Heater, Microwave, Double Oven, Refrigerator, Tankless Water Heater, Vented Exhaust Fan, Warming Drawer
Heat Source Zoned
Exterior
Exterior Feature Attached Grill, Covered Patio/Porch, Rain Gutters, Outdoor Grill
Garage Spaces 3.0
Fence Metal, Wood
Pool Outdoor Pool, Pool/Spa Combo, Water Feature
Community Features Gated, Greenbelt, Guarded Entrance, Jogging Path/Bike Path
Utilities Available City Sewer, City Water
Roof Type Composition
Garage Yes
Private Pool 1
Building
Lot Description Interior Lot, Sprinkler System, Subdivision
Story Two
Foundation Combination
Structure Type Brick,Stucco
Schools
Elementary Schools Hicks
School District Lewisville Isd
Others
Ownership See Agent
Acceptable Financing Cash, Conventional
Listing Terms Cash, Conventional
Financing Conventional
Read Less Info
Want to know what your home might be worth? Contact us for a FREE valuation!

Our team is ready to help you sell your home for the highest possible price ASAP

©2024 North Texas Real Estate Information Systems.
Bought with Christopher Cole • DFW Fine Properties



