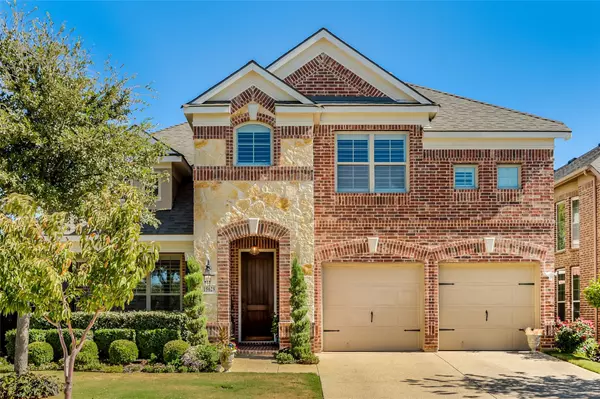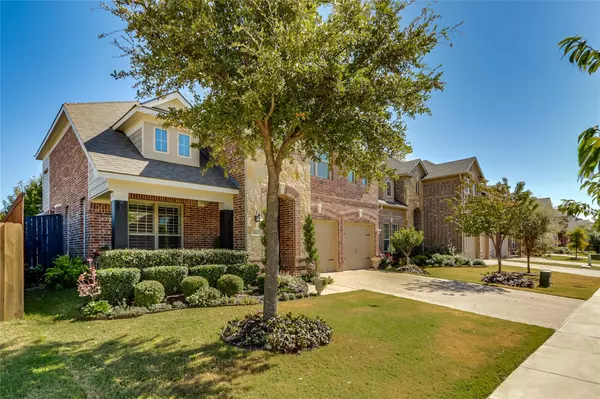For more information regarding the value of a property, please contact us for a free consultation.
Key Details
Property Type Single Family Home
Sub Type Single Family Residence
Listing Status Sold
Purchase Type For Sale
Square Footage 2,771 sqft
Price per Sqft $202
Subdivision Chadwick Farms Add
MLS Listing ID 20213789
Sold Date 02/22/23
Bedrooms 3
Full Baths 2
Half Baths 1
HOA Fees $43/ann
HOA Y/N Mandatory
Year Built 2015
Annual Tax Amount $8,443
Lot Size 5,619 Sqft
Acres 0.129
Property Description
This previous model home is located in what is often called the Unique Dining Capital of Texas, Roanoke Texas. This designer's home with it's many custom updates & upgrades, was designed and built for both entertaining and everyday living in mind. Work from home in one of the two downstairs home offices, & relax in the spacious elegance of living areas on both first and second floors. Meticulous care is evident throughout this open floor plan, with high ceilings, gleaming real sand & finish wood floors, wonderful natural light, & a gourmet Chef's Kitchen with Samsung stainless steel appliances, lots of cabinet & countertop space, & butler's pantry. The Primary ensuite Bath is Absolutely Beautiful having been completely remodeled with stunning design, materials and finishes. Experience relaxed outdoor living with front and back patios, and thoughtfully landscaped grounds. Conveniently located near restaurants, shopping, and quick access to airports & highways . A Definite MUST SEE!
Location
State TX
County Denton
Community Club House, Community Pool, Curbs, Greenbelt, Jogging Path/Bike Path, Playground, Sidewalks
Direction Use GPS. State Hwy 114 To Cleveland Gibbs Rd. Go South on Cleveland Gibbs Rd to Sweetpine Lane and turn right. Take Sweetpine Lane until it curves into Shrike Trail, then turn left on Mayflower Trail. House on the left.
Rooms
Dining Room 2
Interior
Interior Features Decorative Lighting, Granite Counters, High Speed Internet Available, Kitchen Island, Open Floorplan, Vaulted Ceiling(s), Walk-In Closet(s)
Heating Fireplace(s), Natural Gas
Cooling Ceiling Fan(s), Central Air, Electric
Flooring Carpet, Ceramic Tile, Wood
Fireplaces Number 1
Fireplaces Type Family Room, Gas Logs
Appliance Dishwasher, Disposal, Electric Oven, Gas Cooktop, Gas Water Heater, Microwave, Tankless Water Heater
Heat Source Fireplace(s), Natural Gas
Laundry Electric Dryer Hookup, Utility Room, Full Size W/D Area, Washer Hookup
Exterior
Exterior Feature Covered Patio/Porch, Storage
Garage Spaces 2.0
Fence Wood
Community Features Club House, Community Pool, Curbs, Greenbelt, Jogging Path/Bike Path, Playground, Sidewalks
Utilities Available City Sewer, City Water, Concrete, Curbs, Electricity Connected, Individual Gas Meter, Individual Water Meter, Sidewalk
Roof Type Composition
Garage Yes
Building
Lot Description Few Trees, Interior Lot, Landscaped, Sprinkler System, Subdivision
Story Two
Foundation Slab
Structure Type Brick,Rock/Stone,Siding
Schools
Elementary Schools Wayne A Cox
School District Northwest Isd
Others
Ownership See MLS Docs
Acceptable Financing Cash, Conventional, FHA, VA Loan
Listing Terms Cash, Conventional, FHA, VA Loan
Financing Other
Read Less Info
Want to know what your home might be worth? Contact us for a FREE valuation!

Our team is ready to help you sell your home for the highest possible price ASAP

©2025 North Texas Real Estate Information Systems.
Bought with Jay Robbins • Robbins Real Estate Group, LLC



