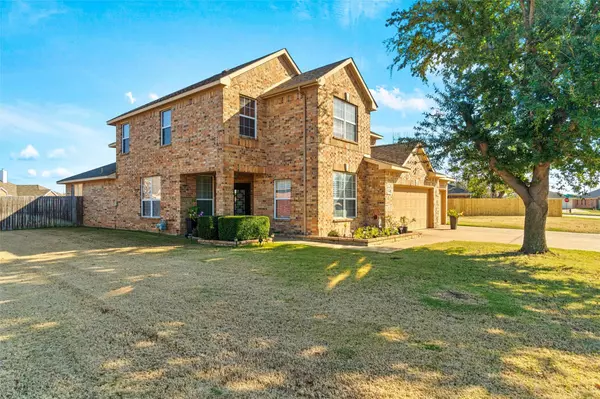For more information regarding the value of a property, please contact us for a free consultation.
Key Details
Property Type Single Family Home
Sub Type Single Family Residence
Listing Status Sold
Purchase Type For Sale
Square Footage 3,063 sqft
Price per Sqft $146
Subdivision Somerton Village
MLS Listing ID 20225922
Sold Date 02/17/23
Bedrooms 4
Full Baths 2
Half Baths 1
HOA Fees $43/ann
HOA Y/N Mandatory
Year Built 2005
Annual Tax Amount $8,058
Lot Size 0.297 Acres
Acres 0.297
Lot Dimensions 97x78x65x122
Property Description
Beautiful 4BR, office, 2.5 bath & 3 CAR GARAGE - an oversize lot! Lovingly cared for, orig. owners built 2005, 3063 sq.ft., built by Richmond Homes. Beautiful custom front door & large cov. porch, opens into a large entry with a sitting room and formal dining across. Pretty wood flooring & Plantation shutters throughout out 1st floor. The open kitchen offers granite countertops, gas cooking & MW, DW, stainless sink with a breakfast room overlooking the backyard. The LR offers a soaring ceiling, gas log FP, and great natural light. 1st level has MBR, ensuite with double vanities, garden tub-sep. showers & 2 closets. The study & guest half-bath, utility is located towards the front of the house. Upstairs let your imagination run! 3 BR's, (1 used for office) game room and study spaces for children or at home office. Oversize back-side yard space for pool, cov. patio. Nice area community pool, playground, 2 ponds, green space. Mansfield ISD. Close Shop-Eat, easy commutes.
Location
State TX
County Tarrant
Direction From I20, take Lakeridge Pkwy. south towards Lake Joe Pool, pass thru Camp Wisdom and next light take right on Travis, take 2nd left onto Sweetbriar past HOA pool-playground and 3rd right take Somerton Dr., 2nd house on right.
Rooms
Dining Room 2
Interior
Interior Features Cable TV Available, Cathedral Ceiling(s), Decorative Lighting, Double Vanity, Eat-in Kitchen, Granite Counters, High Speed Internet Available, Loft, Open Floorplan, Pantry, Vaulted Ceiling(s), Walk-In Closet(s)
Heating Central, Natural Gas, Zoned
Cooling Ceiling Fan(s), Central Air, Electric, Multi Units, Zoned
Flooring Carpet, Ceramic Tile, Simulated Wood
Fireplaces Number 1
Fireplaces Type Family Room, Gas Logs
Appliance Dishwasher, Disposal, Gas Cooktop, Gas Oven, Gas Water Heater, Microwave, Plumbed For Gas in Kitchen
Heat Source Central, Natural Gas, Zoned
Exterior
Exterior Feature Covered Patio/Porch, Rain Gutters, Other
Garage Spaces 3.0
Fence Wood
Utilities Available Cable Available, City Sewer, City Water, Curbs, Natural Gas Available, Sidewalk
Roof Type Composition
Garage Yes
Building
Lot Description Few Trees, Interior Lot, Irregular Lot, Landscaped, Level, Lrg. Backyard Grass, Sprinkler System, Subdivision
Story Two
Foundation Slab
Structure Type Brick
Schools
Elementary Schools Cora Spencer
School District Mansfield Isd
Others
Ownership See tax rolls
Acceptable Financing Cash, Conventional, FHA, Texas Vet, VA Loan
Listing Terms Cash, Conventional, FHA, Texas Vet, VA Loan
Financing Cash
Read Less Info
Want to know what your home might be worth? Contact us for a FREE valuation!

Our team is ready to help you sell your home for the highest possible price ASAP

©2025 North Texas Real Estate Information Systems.
Bought with Robert Vasquez • Redfin Corporation



