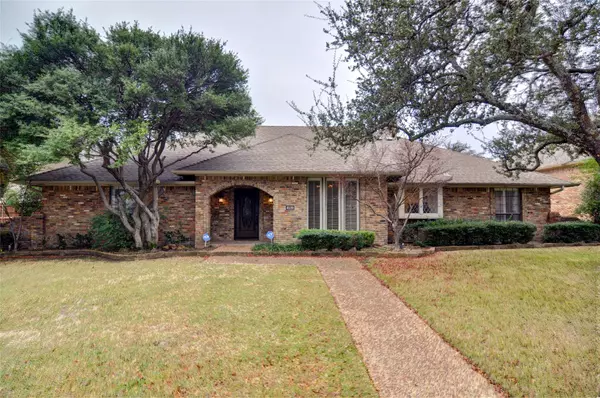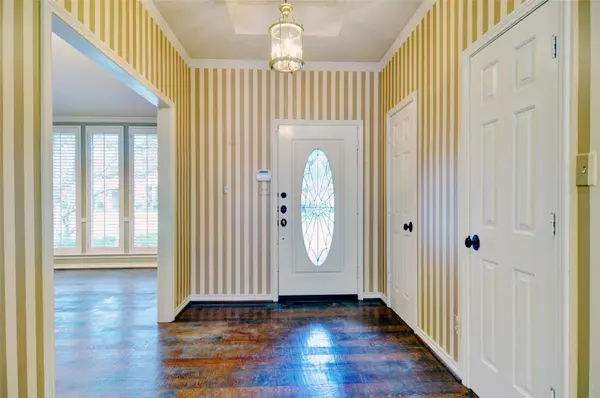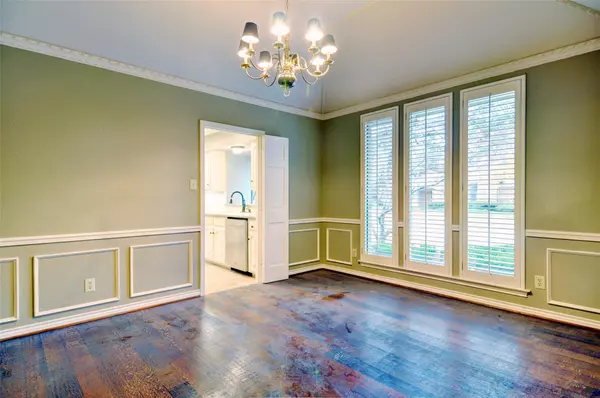For more information regarding the value of a property, please contact us for a free consultation.
Key Details
Property Type Single Family Home
Sub Type Single Family Residence
Listing Status Sold
Purchase Type For Sale
Square Footage 3,115 sqft
Price per Sqft $197
Subdivision Bent Tree West Ph 2Mitchell
MLS Listing ID 20219238
Sold Date 02/09/23
Style Traditional
Bedrooms 4
Full Baths 3
Half Baths 1
HOA Y/N None
Year Built 1981
Annual Tax Amount $16,217
Lot Size 0.320 Acres
Acres 0.32
Property Description
This lovely property is waiting to be discovered by a buyer with vision & a desire to create a showplace home. This property
is set in a lovely established neighborhood & has some outstanding qualities. Looking for space? You will find it here. Large
rooms great for family & or entertaining. Obviously built by a quality builder. Built-in bookcases in several rooms. One entire
wall of built-ins grace the Living area. Sumptuous primary ensuite bath to be pampered in. And you will not believe the
beautiful backyard with pool, spa & pool house, with outdoor kitchen & changing room with half bath. A MUST SEE!
Location
State TX
County Collin
Community Curbs
Direction From points south & west take Hwy 161 north to Trinity Mills Rd. Go east to Voss Rd., just east of Midway Rd. Go north on Voss to Bretton Bay Ln. Go west to 4120 on left.
Rooms
Dining Room 2
Interior
Interior Features Built-in Features, Cable TV Available, Chandelier, Decorative Lighting, Double Vanity, Granite Counters, High Speed Internet Available, Open Floorplan, Paneling, Walk-In Closet(s), Wet Bar
Heating Central, Fireplace(s)
Cooling Ceiling Fan(s), Central Air, Electric
Flooring Carpet, Ceramic Tile, Hardwood
Fireplaces Number 1
Fireplaces Type Brick, Living Room, Raised Hearth, Wood Burning
Appliance Dishwasher, Disposal, Electric Cooktop, Electric Oven, Microwave, Double Oven, Refrigerator
Heat Source Central, Fireplace(s)
Laundry Electric Dryer Hookup, Utility Room, Full Size W/D Area, Washer Hookup
Exterior
Exterior Feature Attached Grill, Courtyard, Covered Patio/Porch, Rain Gutters, Lighting, Outdoor Kitchen, Outdoor Living Center, Private Yard, RV/Boat Parking, Uncovered Courtyard
Garage Spaces 2.0
Fence Back Yard, Electric, High Fence, Privacy, Wood
Pool Gunite, In Ground, Outdoor Pool, Separate Spa/Hot Tub
Community Features Curbs
Utilities Available Cable Available, City Sewer, City Water, Concrete, Electricity Connected, Natural Gas Available, Sidewalk
Roof Type Composition
Garage Yes
Private Pool 1
Building
Lot Description Corner Lot, Few Trees, Landscaped, Subdivision
Story One
Foundation Slab
Structure Type Brick,Siding
Schools
Elementary Schools Mitchell
High Schools Plano West
School District Plano Isd
Others
Restrictions Easement(s)
Ownership HPA Texas Sub 2018-1 ML LLC
Acceptable Financing Cash, Conventional
Listing Terms Cash, Conventional
Financing Conventional
Special Listing Condition Survey Available, Utility Easement
Read Less Info
Want to know what your home might be worth? Contact us for a FREE valuation!

Our team is ready to help you sell your home for the highest possible price ASAP

©2025 North Texas Real Estate Information Systems.
Bought with Cary Mccoy • Ebby Halliday Realtors



