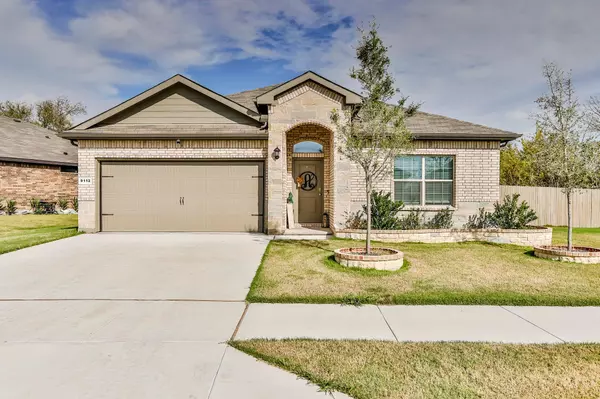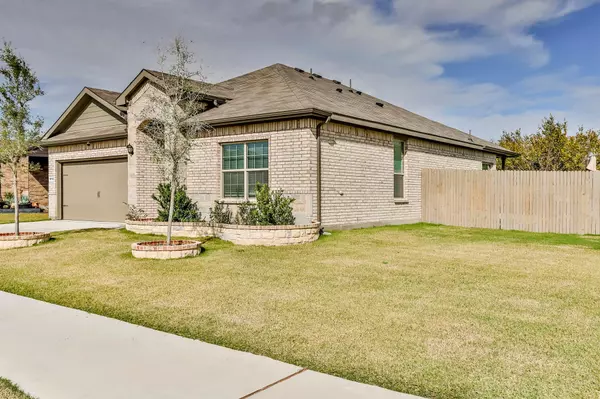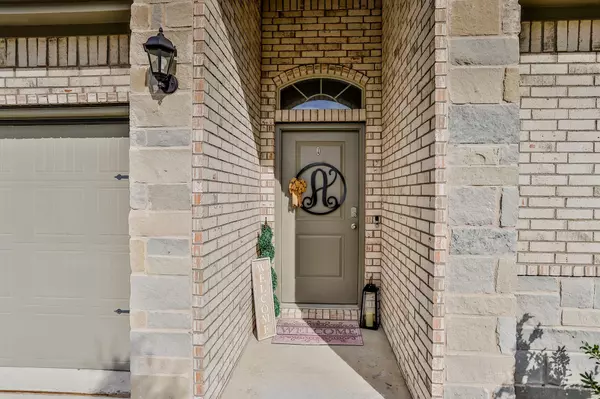For more information regarding the value of a property, please contact us for a free consultation.
Key Details
Property Type Single Family Home
Sub Type Single Family Residence
Listing Status Sold
Purchase Type For Sale
Square Footage 1,587 sqft
Price per Sqft $201
Subdivision Watersbend South
MLS Listing ID 20203034
Sold Date 01/24/23
Bedrooms 4
Full Baths 2
HOA Fees $33/ann
HOA Y/N Mandatory
Year Built 2021
Lot Size 7,405 Sqft
Acres 0.17
Property Description
This is the one you have been waiting for! This one-year-old 4.2.2 Starkville plan home by DR Horton has been immaculately maintained. Come enjoy cul-de-sac living in the Watersbend South addition. Take advantage of the community pool and waterslide or instead relax in the privacy of your back yard which neighbors greenspace on this premium lot. Take advantage of the spacious open concept of living, dining, and kitchen. Chefs' kitchen features Granite countertops and SS appliances along with kitchen island seating and walk in pantry. Primary bedroom and bathroom feature additional upgrades from the walk-in closet shelving to the rainfall and jetted shower head. This voice and touch screen activated smart home also features an integrated pest control system. List of additional owners completed upgrades available as well. This beautiful move in ready home is in search of its forever family. Don't miss it! Buyer and Buyer's agent to verify all information
Location
State TX
County Tarrant
Community Community Pool, Playground, Pool
Direction From US 287: Exit Bonds Ranch, take traffic circle exit W Bonds Ranch, Continue on W Bonds Ranch through next traffic circle, Left on Wagley Robertson Rd, Left on High Summit Trl, Right on Red Brush Trl, Take Red Brush all the way to the cul-de-sac and House will be on the left. GPS
Rooms
Dining Room 1
Interior
Interior Features Built-in Features, Cable TV Available, Decorative Lighting, Eat-in Kitchen, Flat Screen Wiring, Granite Counters, High Speed Internet Available, Kitchen Island, Open Floorplan, Pantry, Smart Home System, Walk-In Closet(s), Wired for Data
Heating Central, Electric
Cooling Ceiling Fan(s), Central Air, Electric, Wall Unit(s)
Flooring Carpet, Ceramic Tile
Appliance Dishwasher, Disposal, Electric Cooktop, Electric Oven, Electric Water Heater, Microwave
Heat Source Central, Electric
Laundry Electric Dryer Hookup, Full Size W/D Area, Washer Hookup
Exterior
Exterior Feature Covered Patio/Porch, Storage
Garage Spaces 2.0
Fence Privacy, Wood
Community Features Community Pool, Playground, Pool
Utilities Available All Weather Road, Cable Available, City Sewer, City Water, Sidewalk, Underground Utilities
Roof Type Composition
Garage Yes
Building
Lot Description Adjacent to Greenbelt, Cul-De-Sac, Landscaped, Sprinkler System, Subdivision
Story One
Foundation Slab
Structure Type Brick,Rock/Stone
Schools
Elementary Schools Comanche Springs
School District Eagle Mt-Saginaw Isd
Others
Restrictions Building,Deed,Development
Ownership Of Record
Acceptable Financing Cash, Conventional, FHA
Listing Terms Cash, Conventional, FHA
Financing FHA
Read Less Info
Want to know what your home might be worth? Contact us for a FREE valuation!

Our team is ready to help you sell your home for the highest possible price ASAP

©2024 North Texas Real Estate Information Systems.
Bought with Kelly Nelson • Williams Trew Real Estate



