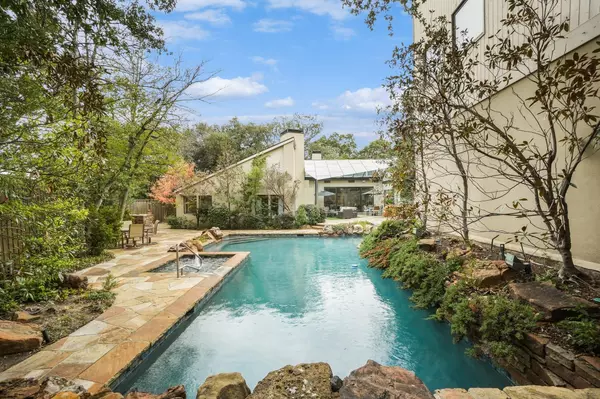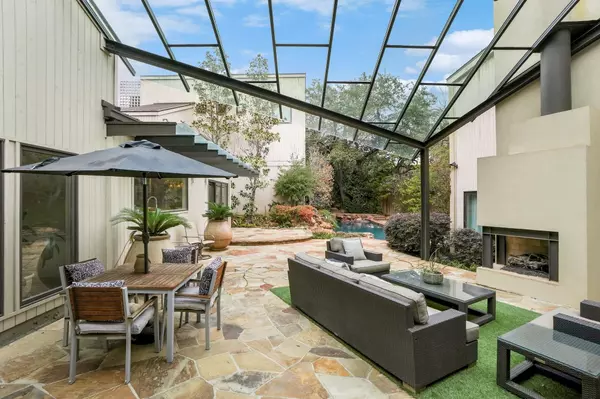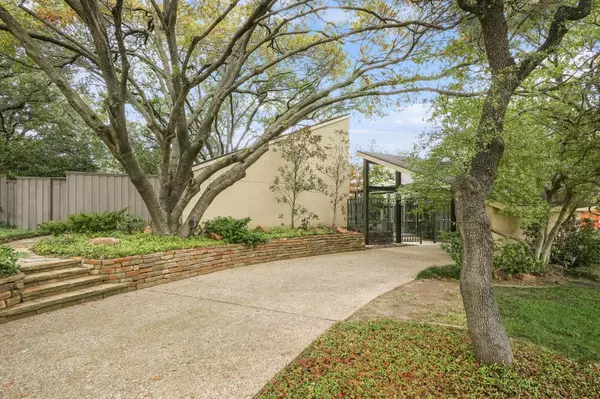For more information regarding the value of a property, please contact us for a free consultation.
Key Details
Property Type Single Family Home
Sub Type Single Family Residence
Listing Status Sold
Purchase Type For Sale
Square Footage 5,431 sqft
Price per Sqft $404
Subdivision Bent Tree
MLS Listing ID 20212037
Sold Date 01/13/23
Style Contemporary/Modern
Bedrooms 4
Full Baths 4
Half Baths 2
HOA Y/N None
Year Built 1976
Lot Size 0.610 Acres
Acres 0.61
Property Description
Prepare to be in awe of this incredible mid-century modern home in Bent Tree! Walls of glass over-looking the beautiful pool, spa, outdoor living area and incredible landscaping. Gorgeous, updated kitchen with custom island, built-in Dacor refrigerator, double ovens and an abundance of cabinets. Separate bar has wine fridge, ice maker and drink cooler. Recently finished $300k full remodel of the private primary wing including, office with wet bar and fridge, well designed laundry room, bedroom, closets, custom terrazo firelace and stunning 5-piece resort bath. Designed by Smith & Ragsdale in 2022 using the finest tiles, fabrics, fixtures, custom lighting and custom hand-made white oak cabinets, plus walnut feature walls. Heated floors in bath and tankless water heater. Office off master would make lovely nursery as well. Spectacular guest or in-law suite with private entrance, bath, kitchen, washer and dryer, fireplace and built-ins. Garage is climate controlled with workshop area.
Location
State TX
County Dallas
Direction From Dallas North Tollway go EAST on Westgrove. House on the corner of Westgrove and Bent Tree.
Rooms
Dining Room 2
Interior
Interior Features Built-in Features, Built-in Wine Cooler, Cable TV Available, Chandelier, Decorative Lighting, Double Vanity, Dry Bar, Flat Screen Wiring, High Speed Internet Available, Kitchen Island, Multiple Staircases, Smart Home System, Sound System Wiring, Vaulted Ceiling(s), Walk-In Closet(s), Wet Bar, In-Law Suite Floorplan
Heating Central, Natural Gas, Zoned, Radiant Heat Floors
Cooling Ceiling Fan(s), Central Air, Electric
Flooring Carpet, Concrete, Stone
Fireplaces Number 4
Fireplaces Type Bedroom, Den, Family Room, Gas, Gas Logs, Gas Starter, Great Room, Living Room, Master Bedroom, Outside
Equipment List Available
Appliance Built-in Refrigerator, Dishwasher, Disposal, Gas Cooktop, Ice Maker, Microwave, Double Oven, Plumbed For Gas in Kitchen, Refrigerator, Tankless Water Heater, Trash Compactor
Heat Source Central, Natural Gas, Zoned, Radiant Heat Floors
Laundry Electric Dryer Hookup, Utility Room, Stacked W/D Area, Other
Exterior
Exterior Feature Covered Patio/Porch, Garden(s), Gas Grill, Rain Gutters, Lighting, Outdoor Grill, Outdoor Kitchen, Outdoor Living Center, Other
Garage Spaces 4.0
Fence Wood
Pool Gunite, Heated, In Ground, Outdoor Pool, Pool Sweep, Pool/Spa Combo
Utilities Available City Sewer, City Water, Individual Gas Meter, Individual Water Meter
Roof Type Metal
Garage Yes
Private Pool 1
Building
Lot Description Corner Lot, Irregular Lot, Landscaped, Sprinkler System, Subdivision
Story Two
Foundation Slab
Structure Type Stucco,Wood
Schools
Elementary Schools Jerry Junkins
School District Dallas Isd
Others
Ownership See Tax
Financing Conventional
Read Less Info
Want to know what your home might be worth? Contact us for a FREE valuation!

Our team is ready to help you sell your home for the highest possible price ASAP

©2025 North Texas Real Estate Information Systems.
Bought with Therese H Turgon • RE/MAX Cross Country



