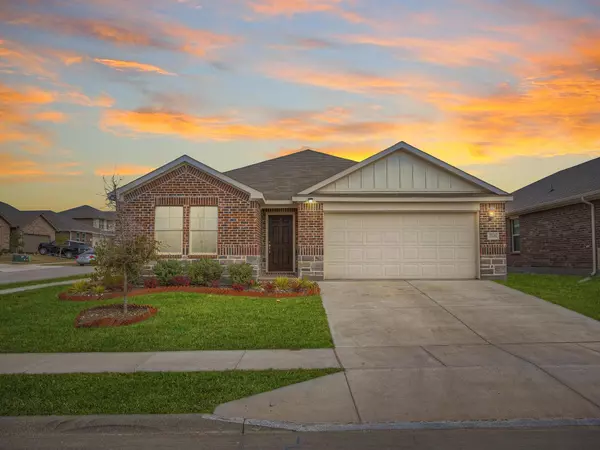For more information regarding the value of a property, please contact us for a free consultation.
Key Details
Property Type Single Family Home
Sub Type Single Family Residence
Listing Status Sold
Purchase Type For Sale
Square Footage 1,622 sqft
Price per Sqft $191
Subdivision Chapin Village
MLS Listing ID 20215768
Sold Date 01/20/23
Style Traditional
Bedrooms 3
Full Baths 2
HOA Fees $27/ann
HOA Y/N Mandatory
Year Built 2020
Annual Tax Amount $6,188
Lot Size 7,143 Sqft
Acres 0.164
Lot Dimensions tbv
Property Description
Built by Meritage Homes in 2020, this three-bedroom, two-bathroom home is situated on a corner lot, and boasts attractive finishes, a great floor plan, and a large backyard. The kitchen features a walk-in pantry, granite countertops, and a large center island, perfect for cooking prep or social gatherings. Natural light flows beautifully throughout the home, with generous views from the living room and primary bedroom into the backyard. The primary ensuite bath includes a standing shower, dual sinks, a separate linen closet and water closet, and a spacious walk-in closet. The secondary bedrooms share a hall bath, complete with a combination tub-shower, under cabinet storage, as well as open shelving for extra storage. There is a utility room and a two-car garage. Ceramic tile throughout the main living areas and neutral carpet in the bedrooms. The home is within walking distance of Uplift Elevate Preparatory charter school and Chuck Silcox Park. Don't miss this wonderful home!
Location
State TX
County Tarrant
Community Playground
Direction From I-30 West take Exit 3 to FM Rd 2871 Chapel Creek Boulevard & turn right onto Chapel Creek Blvd. Turn left on Chapin Road, turn right on Andesite Lane. Turn left on Mudsstone Drive which curves into Norite Drive. Take your first right onto Dolostone Court, and the home will be on your left.
Rooms
Dining Room 1
Interior
Interior Features Cable TV Available, Eat-in Kitchen, Granite Counters, High Speed Internet Available, Kitchen Island, Pantry, Walk-In Closet(s)
Heating Central, Electric
Cooling Central Air, Electric
Flooring Carpet, Ceramic Tile
Appliance Dishwasher, Disposal, Electric Cooktop, Electric Oven, Microwave
Heat Source Central, Electric
Laundry Utility Room, Full Size W/D Area
Exterior
Exterior Feature Private Yard
Garage Spaces 2.0
Fence Back Yard, Fenced, Privacy, Wood
Community Features Playground
Utilities Available City Sewer, City Water, Concrete, Curbs, Individual Gas Meter, Individual Water Meter, Sidewalk, Underground Utilities
Roof Type Composition
Garage Yes
Building
Lot Description Corner Lot, Few Trees, Lrg. Backyard Grass, Subdivision
Story One
Foundation Slab
Structure Type Brick,Frame,Rock/Stone,Siding
Schools
Elementary Schools Waverlypar
School District Fort Worth Isd
Others
Restrictions Deed
Ownership Of Record
Acceptable Financing Cash, Conventional, FHA, VA Loan
Listing Terms Cash, Conventional, FHA, VA Loan
Financing Conventional
Read Less Info
Want to know what your home might be worth? Contact us for a FREE valuation!

Our team is ready to help you sell your home for the highest possible price ASAP

©2024 North Texas Real Estate Information Systems.
Bought with Beth Jones • Monument Realty
GET MORE INFORMATION


