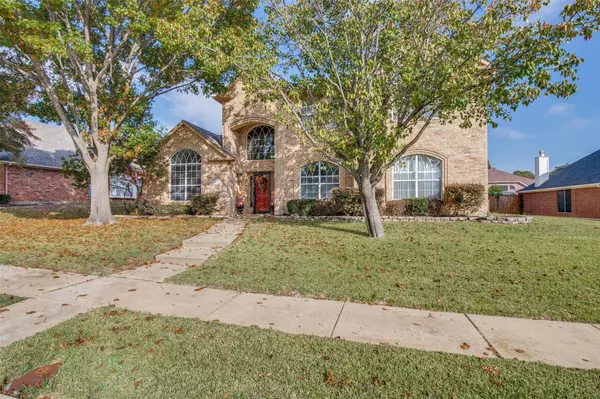For more information regarding the value of a property, please contact us for a free consultation.
Key Details
Property Type Single Family Home
Sub Type Single Family Residence
Listing Status Sold
Purchase Type For Sale
Square Footage 3,622 sqft
Price per Sqft $131
Subdivision Harbor Pointe Estates
MLS Listing ID 20204627
Sold Date 01/13/23
Style Traditional
Bedrooms 5
Full Baths 3
Half Baths 1
HOA Fees $15
HOA Y/N Mandatory
Year Built 1996
Annual Tax Amount $13,119
Lot Size 9,801 Sqft
Acres 0.225
Property Description
Situated on a tree-lined street in a quiet neighborhood, this beautiful home offers everything your family needs for comfortable living. The entryway features a staircase with a closet under the stairs, and the formal living and dining areas boast crown molding and raised ceilings. This oversized kitchen is equipped with granite counters, a tumbled marble backsplash, and a smooth-top stove, while the freezer space in the utility room is an added bonus. The den features a gas log fireplace with granite front, and the private master suite includes crown molding, double sinks, knee space, a large walk-in closet, built-ins, a jetted tub, and a separate shower with seat. Upstairs, the large game room has a raised ceiling and fan. Outside, two stone decks in the backyard provide plenty of space for entertaining or simply relaxing in the fresh air.
Location
State TX
County Dallas
Community Club House, Community Pool, Greenbelt, Tennis Court(S), Other
Direction Starting on PGBT take exit onto hwy 66 and go west. Turn left onto Rowlett Rd, right on Miller Rd. Left on Harbor Pointe then right on Greenhill Rd. The home will be on your right.
Rooms
Dining Room 2
Interior
Interior Features Cable TV Available, Vaulted Ceiling(s)
Heating Central, Natural Gas, Zoned
Cooling Ceiling Fan(s), Central Air, Electric, Zoned
Flooring Carpet, Ceramic Tile
Fireplaces Number 1
Fireplaces Type Gas Logs, Gas Starter, Insert
Appliance Dishwasher, Disposal, Electric Cooktop, Electric Oven, Gas Water Heater, Microwave, Vented Exhaust Fan
Heat Source Central, Natural Gas, Zoned
Exterior
Exterior Feature Covered Patio/Porch, Rain Gutters
Garage Spaces 3.0
Community Features Club House, Community Pool, Greenbelt, Tennis Court(s), Other
Utilities Available Alley, City Sewer, City Water, Concrete, Curbs, Individual Gas Meter, Individual Water Meter, Sidewalk
Roof Type Composition
Garage Yes
Building
Lot Description Few Trees, Interior Lot, Landscaped, Lrg. Backyard Grass, Sprinkler System, Subdivision
Story Two
Foundation Slab
Structure Type Brick
Schools
Elementary Schools Choice Of School
School District Garland Isd
Others
Ownership Lynn Knesek
Acceptable Financing Cash, Conventional, FHA, VA Loan
Listing Terms Cash, Conventional, FHA, VA Loan
Financing Conventional
Read Less Info
Want to know what your home might be worth? Contact us for a FREE valuation!

Our team is ready to help you sell your home for the highest possible price ASAP

©2025 North Texas Real Estate Information Systems.
Bought with Edith Velasquez • Decorative Real Estate



