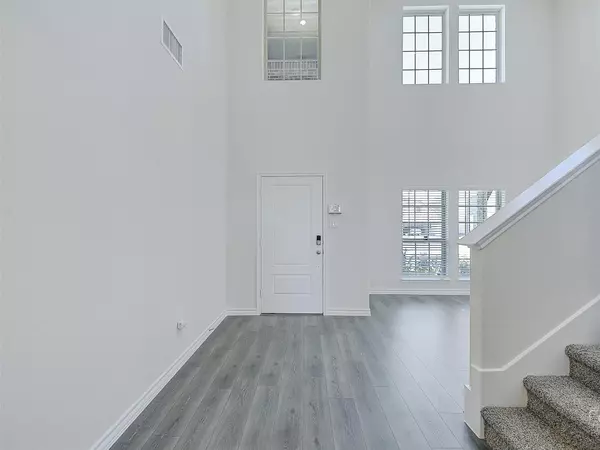For more information regarding the value of a property, please contact us for a free consultation.
Key Details
Property Type Single Family Home
Sub Type Single Family Residence
Listing Status Sold
Purchase Type For Sale
Square Footage 2,939 sqft
Price per Sqft $180
Subdivision Bluewood
MLS Listing ID 20165665
Sold Date 01/12/23
Style Traditional
Bedrooms 4
Full Baths 3
HOA Fees $60/ann
HOA Y/N Mandatory
Year Built 2022
Lot Size 10,236 Sqft
Acres 0.235
Lot Dimensions 10237
Property Description
NEW CONSTRUCTION WITHOUT THE WAIT! Brand new (2022), open concept home located on EAST FACING corner lot will accommodate your largest get togethers this holiday season. Spacious eat-in kitchen with SS appliances, granite countertops, gas cooktop, oven and large breakfast bar opens to sun drenched family room. Front living room, master suite, guest bedroom, full guest bath and laundry all conveniently located on first floor. Downstairs master bedroom ensuite boasts double sinks, linen closet, large walk-in shower and closet. Upstairs offers 2 comfortably sized bedrooms, 1 full bath, and a game room PLUS a media room. Sip your morning coffee from the covered patio overlooking the large backyard. Bluewood offers an on-site elementary school and is steps away from the community pool, playgrounds, walking trails and fishing pond. Less than 10 minutes from Gentle Creek Country Club. Come see it and fall in love!
Location
State TX
County Collin
Community Community Pool, Curbs, Park, Playground, Sidewalks
Direction From Preston Rd go East on Carter Ranch Rd which turns into Punk Carter Pkwy, R on Goldfinch, then L on Warbler.
Rooms
Dining Room 1
Interior
Interior Features Cable TV Available, Double Vanity, Eat-in Kitchen, Granite Counters, High Speed Internet Available, Open Floorplan, Pantry, Smart Home System, Vaulted Ceiling(s), Walk-In Closet(s)
Heating Electric, ENERGY STAR Qualified Equipment
Cooling Ceiling Fan(s), Central Air, Electric, ENERGY STAR Qualified Equipment
Flooring Carpet, Hardwood, Tile
Appliance Dishwasher, Disposal, Gas Cooktop, Gas Oven, Microwave, Tankless Water Heater
Heat Source Electric, ENERGY STAR Qualified Equipment
Laundry Electric Dryer Hookup, Utility Room, Full Size W/D Area, Washer Hookup
Exterior
Exterior Feature Covered Patio/Porch, Rain Gutters, Private Yard
Garage Spaces 2.0
Fence Wood
Community Features Community Pool, Curbs, Park, Playground, Sidewalks
Utilities Available Asphalt, Cable Available, City Sewer, City Water, Curbs, Electricity Connected, Individual Gas Meter, Individual Water Meter, Sidewalk, Underground Utilities
Roof Type Composition
Garage Yes
Building
Lot Description Corner Lot, Few Trees
Story Two
Foundation Slab
Structure Type Brick,Rock/Stone
Schools
School District Celina Isd
Others
Ownership Ajay Walia
Acceptable Financing Cash, Conventional, FHA, VA Loan
Listing Terms Cash, Conventional, FHA, VA Loan
Financing Conventional
Read Less Info
Want to know what your home might be worth? Contact us for a FREE valuation!

Our team is ready to help you sell your home for the highest possible price ASAP

©2025 North Texas Real Estate Information Systems.
Bought with Bibek Rawal • RE/MAX Select Homes



