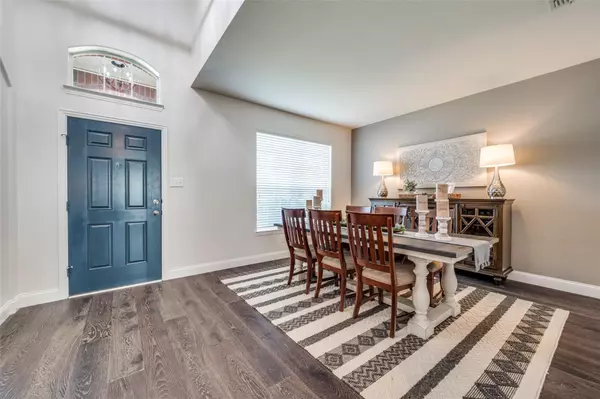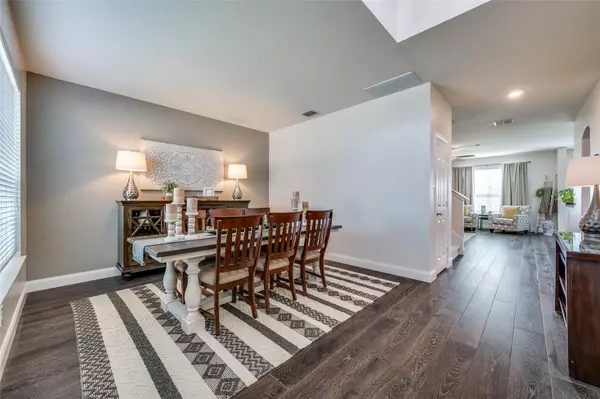For more information regarding the value of a property, please contact us for a free consultation.
Key Details
Property Type Single Family Home
Sub Type Single Family Residence
Listing Status Sold
Purchase Type For Sale
Square Footage 2,852 sqft
Price per Sqft $166
Subdivision Carter Ranch-Phase I The
MLS Listing ID 20184416
Sold Date 01/06/23
Style Traditional
Bedrooms 4
Full Baths 2
Half Baths 1
HOA Fees $66/qua
HOA Y/N Mandatory
Year Built 2004
Lot Size 8,276 Sqft
Acres 0.19
Lot Dimensions TBV
Property Description
Stunning two story home in the sought after Carter Ranch in Celina! From the covered front porch, you are greeted by upgraded flooring, freshly painted walls and an open entry and dining room that is perfect for entertaining. Study with French doors is oversized and the perfect work from home space. Spacious family room with a cast stone fireplace and a wall of windows overlooking the picturesque backyard with an open patio. The chef's kitchen features stainless steel appliances, a breakfast bar and breakfast nook. The master suite comes complete with upgraded carpet, window coverings, an ensuite with dual sinks, separate shower, garden tub and a large walk-in closet. Upstairs has a gameroom, 3 bedrooms and full bath. Amenities include a community pool, playground, walking trails and pond. Close to historic downtown Celina square with restaurants, such as Tender, Toasted Walnut and annual festivals.
Location
State TX
County Collin
Community Community Pool, Playground
Direction Located in Carter Ranch.
Rooms
Dining Room 2
Interior
Interior Features Cable TV Available, Decorative Lighting
Heating Central
Cooling Central Air, Electric
Flooring Carpet, Ceramic Tile, Wood
Fireplaces Number 1
Fireplaces Type Gas Starter
Appliance Dishwasher, Disposal, Electric Range, Microwave
Heat Source Central
Laundry Utility Room, Full Size W/D Area
Exterior
Exterior Feature Covered Patio/Porch, Rain Gutters, Private Yard
Garage Spaces 2.0
Fence Wood
Community Features Community Pool, Playground
Utilities Available Cable Available, City Sewer, City Water, Sidewalk, Underground Utilities
Roof Type Composition
Garage Yes
Building
Lot Description Interior Lot, Landscaped, Sprinkler System, Subdivision
Story Two
Foundation Slab
Structure Type Brick
Schools
Elementary Schools O'Dell
School District Celina Isd
Others
Ownership BGRS LLC (Relocation)
Acceptable Financing Cash, Conventional, FHA, VA Loan
Listing Terms Cash, Conventional, FHA, VA Loan
Financing Conventional
Read Less Info
Want to know what your home might be worth? Contact us for a FREE valuation!

Our team is ready to help you sell your home for the highest possible price ASAP

©2025 North Texas Real Estate Information Systems.
Bought with JaNell Ingalls • Farmersville Real Estate Company



