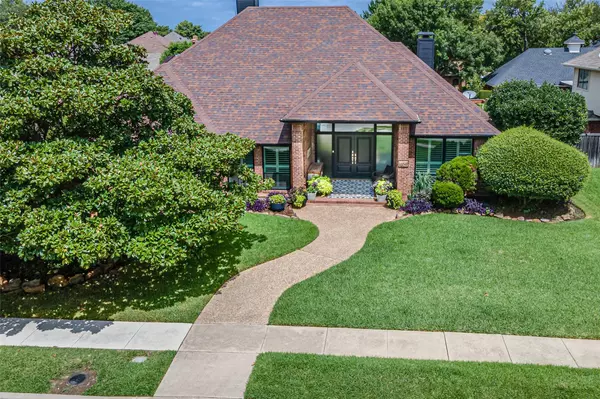For more information regarding the value of a property, please contact us for a free consultation.
Key Details
Property Type Single Family Home
Sub Type Single Family Residence
Listing Status Sold
Purchase Type For Sale
Square Footage 2,857 sqft
Price per Sqft $262
Subdivision Carriage Hill Ph I
MLS Listing ID 20152030
Sold Date 10/03/22
Style Traditional
Bedrooms 4
Full Baths 3
HOA Y/N None
Year Built 1983
Annual Tax Amount $8,385
Lot Size 10,454 Sqft
Acres 0.24
Property Description
Beautiful updated & remodeled open concept with wood & tile throughout. Remodeled to the extreme with no detail left undone. Large kitchen with super high end appliances including a gas Wolf cooktop with griddle, retractable down vent, 64 inch built in professional fridge freezer, large 3 zone wine frig. AND you can dine by the kitchen fireplace. Soak in the large soaking tub next to a built in fireplace or rinse off in the amazing large walk in shower. Stylish frosted glass doors & large lighted mirror surrounded by beautiful tiled wall under a planked wood ceiling. Smart light switches, plantation shutters & roller shades throughout
Location
State TX
County Collin
Direction From N Dallas Tollway exit Spring Creek Pkwy and go East, turn right on Brougham (between Coit and Independence), Turn Left on Runabout, House on Left.From I75 Go west on George Bush Tollroad, exit Independence and go North, turn Left on Spring Creek Pkwy, Left on Brougham, Left on Runabout.
Rooms
Dining Room 1
Interior
Interior Features Built-in Wine Cooler, Cable TV Available, Decorative Lighting, Double Vanity, Eat-in Kitchen, Flat Screen Wiring, High Speed Internet Available, Kitchen Island, Open Floorplan, Paneling, Vaulted Ceiling(s), Walk-In Closet(s)
Heating Central, Fireplace(s), Natural Gas, Other
Cooling Ceiling Fan(s), Central Air, Electric, Wall Unit(s), Other
Flooring Stone, Tile, Wood
Fireplaces Number 3
Fireplaces Type Bath, Decorative, Electric, Fire Pit, Gas Logs, Gas Starter, Kitchen, Living Room, Ventless
Equipment Satellite Dish
Appliance Built-in Refrigerator, Dishwasher, Disposal, Electric Oven, Gas Cooktop, Gas Water Heater, Microwave, Convection Oven, Double Oven, Plumbed For Gas in Kitchen, Plumbed for Ice Maker, Tankless Water Heater, Vented Exhaust Fan, Warming Drawer
Heat Source Central, Fireplace(s), Natural Gas, Other
Laundry Electric Dryer Hookup, Utility Room, Full Size W/D Area, Washer Hookup
Exterior
Exterior Feature Attached Grill, Covered Patio/Porch, Rain Gutters, Lighting, Misting System, Outdoor Grill, Outdoor Kitchen, Outdoor Living Center, Private Yard
Garage Spaces 2.0
Fence Electric, Fenced, Gate, Privacy, Wood
Pool Gunite, Heated, In Ground, Outdoor Pool, Pool Sweep, Pool/Spa Combo, Private, Water Feature, Waterfall
Utilities Available City Sewer, City Water, Concrete, Curbs, Electricity Connected, Individual Gas Meter, Individual Water Meter, Natural Gas Available, Sidewalk, Underground Utilities
Roof Type Composition
Garage Yes
Private Pool 1
Building
Lot Description Few Trees, Interior Lot, Landscaped, Sprinkler System, Subdivision
Story One
Foundation Slab
Structure Type Brick
Schools
High Schools Plano Senior
School District Plano Isd
Others
Restrictions Deed
Ownership See Agent
Acceptable Financing Cash, Conventional, FHA
Listing Terms Cash, Conventional, FHA
Financing Conventional
Special Listing Condition Aerial Photo
Read Less Info
Want to know what your home might be worth? Contact us for a FREE valuation!

Our team is ready to help you sell your home for the highest possible price ASAP

©2025 North Texas Real Estate Information Systems.
Bought with Amy Nemeczky • Coldwell Banker Realty Frisco



