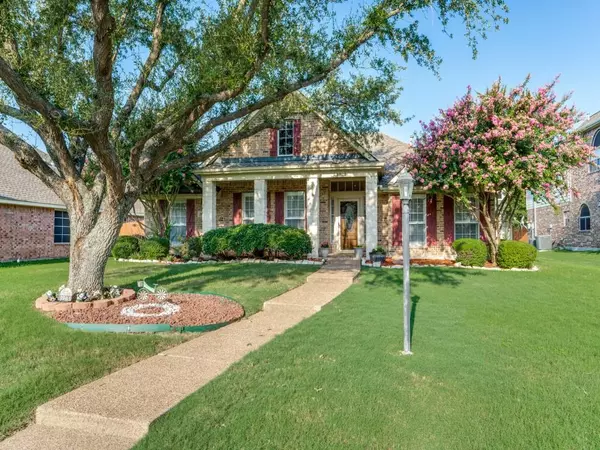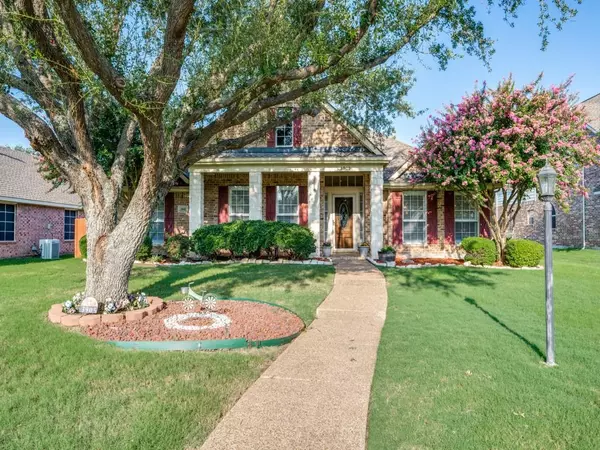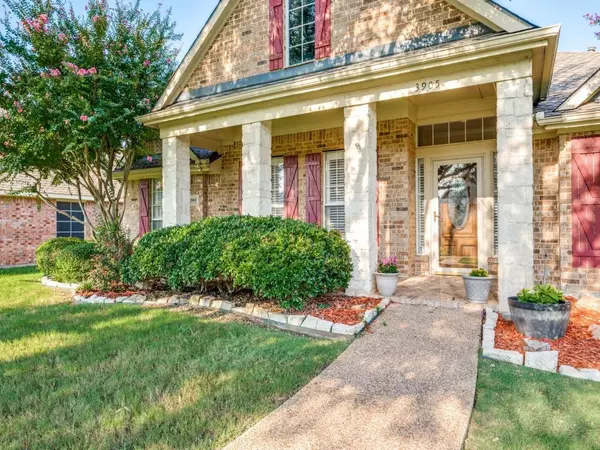For more information regarding the value of a property, please contact us for a free consultation.
Key Details
Property Type Single Family Home
Sub Type Single Family Residence
Listing Status Sold
Purchase Type For Sale
Square Footage 2,170 sqft
Price per Sqft $218
Subdivision Stoney Hollow #05
MLS Listing ID 20147494
Sold Date 11/08/22
Style Traditional
Bedrooms 3
Full Baths 2
HOA Fees $36/ann
HOA Y/N Mandatory
Year Built 2000
Lot Size 9,583 Sqft
Acres 0.22
Lot Dimensions 50X38X114X75X131
Property Description
Meticulously-maintained David Weekly home on quiet cul-de-sac near community pond, playground, beautiful hike & bike trail & community pool. Open flooplan w split bedrooms is ideal for privacy. Remodeled kitchen features island, plentiful granite counterspace & copious storage, breakfast bar & large breakfast area that open up into the spacious den area. Light & bright throughout the living areas, this home is perfectly suited for casual family living or entertaining. Primary suite has reading area & ensuite bath w double closets, dual sinks, relaxing jetted tub & separate shower, The split bedrooms share a well-sized bathroom. Enclosed backyard patio offers additional space to relax, watch a show or just hang out. Enclosed backyard patio is not included in square footage because it is not AC space. Hotwater heater replaced August 2022. Class 4 roof shingles just a few years old. Near neighborhood elementary school. Close proximity to dining & shopping w easy access to Central Expwy.
Location
State TX
County Collin
Community Club House, Community Pool, Curbs, Greenbelt, Jogging Path/Bike Path, Park, Playground
Direction From Hwy 75, Parker Road east past Los Rios Blvd, 2nd right on Coldwater Creek, 2nd left on Moonbeam Court.
Rooms
Dining Room 2
Interior
Interior Features Cable TV Available, Decorative Lighting, Double Vanity, Eat-in Kitchen, Granite Counters, High Speed Internet Available, Kitchen Island, Open Floorplan, Pantry, Walk-In Closet(s)
Heating Central, Natural Gas, Zoned
Cooling Ceiling Fan(s), Central Air, Electric
Flooring Carpet, Ceramic Tile
Fireplaces Number 1
Fireplaces Type Brick, Den, Gas, Gas Logs, Gas Starter, Wood Burning
Appliance Dishwasher, Disposal, Electric Cooktop, Electric Oven, Gas Water Heater, Microwave
Heat Source Central, Natural Gas, Zoned
Laundry Electric Dryer Hookup, Utility Room, Full Size W/D Area, Washer Hookup
Exterior
Exterior Feature Covered Patio/Porch, Rain Gutters, Private Yard
Garage Spaces 2.0
Fence Back Yard, Wood
Community Features Club House, Community Pool, Curbs, Greenbelt, Jogging Path/Bike Path, Park, Playground
Utilities Available All Weather Road, Alley, Cable Available, City Sewer, City Water, Curbs, Electricity Available, Electricity Connected, Individual Gas Meter, Individual Water Meter, Sidewalk, Underground Utilities
Roof Type Composition
Garage Yes
Building
Lot Description Cul-De-Sac, Few Trees, Interior Lot, Irregular Lot, Landscaped, Sprinkler System, Subdivision
Story One
Foundation Slab
Structure Type Brick
Schools
High Schools Plano East
School District Plano Isd
Others
Restrictions Deed
Ownership See Agent
Acceptable Financing Cash, Conventional, FHA, Texas Vet, VA Loan
Listing Terms Cash, Conventional, FHA, Texas Vet, VA Loan
Financing Cash
Special Listing Condition Deed Restrictions, Res. Service Contract, Survey Available
Read Less Info
Want to know what your home might be worth? Contact us for a FREE valuation!

Our team is ready to help you sell your home for the highest possible price ASAP

©2025 North Texas Real Estate Information Systems.
Bought with Luis Ruiz • G+A Real Estate



