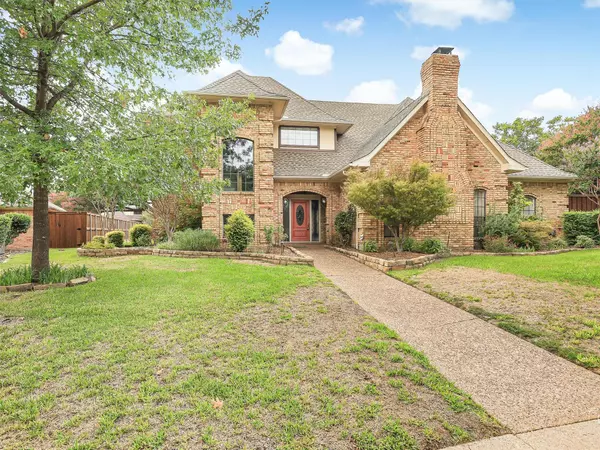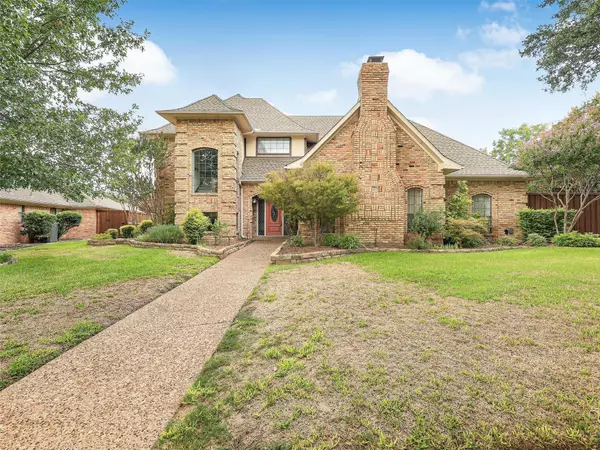For more information regarding the value of a property, please contact us for a free consultation.
Key Details
Property Type Single Family Home
Sub Type Single Family Residence
Listing Status Sold
Purchase Type For Sale
Square Footage 3,373 sqft
Price per Sqft $192
Subdivision Hunters Glen Six
MLS Listing ID 20151116
Sold Date 09/27/22
Style Traditional
Bedrooms 5
Full Baths 4
Half Baths 1
HOA Fees $4/ann
HOA Y/N Voluntary
Year Built 1982
Annual Tax Amount $9,250
Lot Size 0.450 Acres
Acres 0.45
Lot Dimensions 24x34x148x129x24x29x177
Property Description
Opportunity knocks for a fabulous home in Hunters Glen! .45 acre lot offers privacy and space for everything you can imagine! So rare! Elegant Custom Home has been in the hands of the owner since 1991, and lovingly cared for. Perfect layout offers a bedroom down with private bath, split from the primary bedroom with updated bath! Spacious rooms, and lots of possibilities to make this home yours. Kitchen & breakfast have rich wood cabinetry, luxurious granite and updated appliances. Cozy den off the kitchen & breakfast will become your favorite place to relax with a unique wet bar. Upstairs you will find 3 large bedrooms, a loft game area with a phone booth, and 2 other baths. All of this on an amazing cul de sac with easy access to elementary & middle schools and a great park! A living room and dining room that is built for huge gatherings! Do not let this one pass you by! It is a quality home in a wonderful community!
Location
State TX
County Collin
Direction Independence to Maumelle and turn east to Spokane Place. House faces east.
Rooms
Dining Room 2
Interior
Interior Features Built-in Features, Built-in Wine Cooler, Cable TV Available, Chandelier, Decorative Lighting, Double Vanity, Dry Bar, Granite Counters, High Speed Internet Available, Kitchen Island, Loft, Natural Woodwork, Open Floorplan, Paneling, Pantry, Walk-In Closet(s)
Heating Central, Fireplace(s), Gas Jets, Natural Gas, Zoned
Cooling Ceiling Fan(s), Central Air, Electric, Zoned
Flooring Carpet, Ceramic Tile, Wood
Fireplaces Number 1
Fireplaces Type Gas, Gas Logs, Living Room
Appliance Dishwasher, Disposal, Electric Oven, Gas Cooktop, Double Oven, Plumbed For Gas in Kitchen, Plumbed for Ice Maker, Tankless Water Heater
Heat Source Central, Fireplace(s), Gas Jets, Natural Gas, Zoned
Laundry Electric Dryer Hookup, Gas Dryer Hookup, Utility Room, Full Size W/D Area, Washer Hookup
Exterior
Exterior Feature Covered Patio/Porch, Rain Gutters, Lighting
Garage Spaces 3.0
Fence Wood, Wrought Iron
Pool Gunite, Heated, In Ground, Outdoor Pool, Pool/Spa Combo
Utilities Available Alley, City Sewer, City Water, Concrete, Curbs, Electricity Available, Individual Gas Meter, Individual Water Meter, Natural Gas Available, Sidewalk, Underground Utilities
Roof Type Composition
Garage Yes
Private Pool 1
Building
Lot Description Cul-De-Sac, Few Trees, Irregular Lot, Landscaped, Lrg. Backyard Grass, Sprinkler System, Subdivision
Story Two
Foundation Slab
Structure Type Brick
Schools
High Schools Plano Senior
School District Plano Isd
Others
Ownership Wilson
Acceptable Financing Cash, Conventional, VA Loan
Listing Terms Cash, Conventional, VA Loan
Financing Conventional
Read Less Info
Want to know what your home might be worth? Contact us for a FREE valuation!

Our team is ready to help you sell your home for the highest possible price ASAP

©2025 North Texas Real Estate Information Systems.
Bought with Andrew Wetzel • Keller Williams Realty DPR



