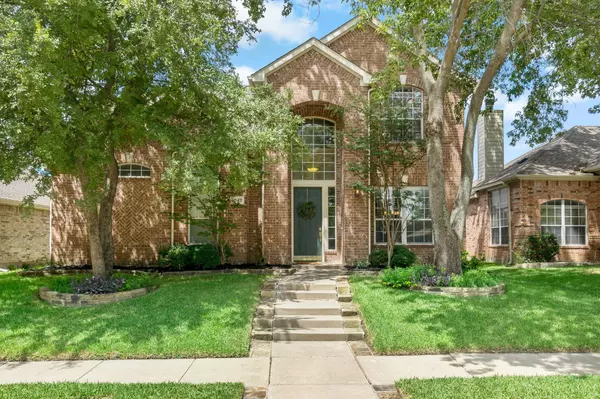For more information regarding the value of a property, please contact us for a free consultation.
Key Details
Property Type Single Family Home
Sub Type Single Family Residence
Listing Status Sold
Purchase Type For Sale
Square Footage 2,474 sqft
Price per Sqft $208
Subdivision Custer Hill Estates Ph B
MLS Listing ID 20143711
Sold Date 09/29/22
Style Traditional
Bedrooms 4
Full Baths 2
Half Baths 1
HOA Fees $35/ann
HOA Y/N Mandatory
Year Built 1998
Annual Tax Amount $6,654
Lot Size 5,662 Sqft
Acres 0.13
Property Description
West Allen home located in desirable Plano ISD, walking distance to the elementary. Conveniently located across from the Custer Hill amenities providing an abundance of parking for you and your guests, as well as quick access to the pool, playground, greenbelt and trails. Exceptionally functional floor plan with 4 beds, 2.5 baths, flex gameroom space upstairs, and dining that could easily convert to a downstairs study, serving any work from home needs. Freshly painted interior included ceiling, doors, and trim throughout. Open living kitchen concept with vaulted ceilings. Master bath was transitionally remodeled with a frameless shower as well. Roof was replaced with a Class 4 in 2019, upgraded board on board fence, newly landscaped, foundation work completed with transferable warranty in 2021. Lovely backyard with pergola, raised planter bed, and storage shed to convey. Easy access to both 121 and 75 and a mere minutes to parks, trails, shopping, and entertainment.
Location
State TX
County Collin
Community Community Pool, Curbs, Greenbelt, Jogging Path/Bike Path, Playground, Pool, Sidewalks
Direction From 121 and Custer, go S on Custer approximately 3 miles. Turn left on Hedgcoxe, turn left on Duchess, turn left on Palace way. Home is on the right.
Rooms
Dining Room 2
Interior
Interior Features Cable TV Available, Decorative Lighting, Granite Counters, High Speed Internet Available, Kitchen Island, Natural Woodwork, Pantry, Vaulted Ceiling(s), Walk-In Closet(s)
Heating Central
Cooling Ceiling Fan(s), Central Air
Flooring Ceramic Tile, Laminate, Wood
Fireplaces Number 1
Fireplaces Type Brick, Gas, Gas Logs
Appliance Dishwasher, Disposal, Electric Cooktop, Electric Water Heater, Microwave, Convection Oven
Heat Source Central
Laundry Electric Dryer Hookup, Utility Room, Full Size W/D Area, Washer Hookup
Exterior
Exterior Feature Covered Patio/Porch, Garden(s), Rain Gutters, Storage
Garage Spaces 2.0
Fence Wood
Community Features Community Pool, Curbs, Greenbelt, Jogging Path/Bike Path, Playground, Pool, Sidewalks
Utilities Available Alley, Cable Available, City Sewer, City Water, Concrete, Curbs, Electricity Available, Individual Water Meter, Phone Available, Sewer Available, Sidewalk
Roof Type Composition
Garage Yes
Building
Lot Description Adjacent to Greenbelt, Greenbelt, Landscaped, Park View, Sprinkler System, Subdivision
Story Two
Foundation Slab
Structure Type Brick
Schools
High Schools Plano Senior
School District Plano Isd
Others
Ownership Brady & Amy Standridge
Acceptable Financing Assumable, Cash, Conventional, FHA, VA Loan
Listing Terms Assumable, Cash, Conventional, FHA, VA Loan
Financing Conventional
Read Less Info
Want to know what your home might be worth? Contact us for a FREE valuation!

Our team is ready to help you sell your home for the highest possible price ASAP

©2025 North Texas Real Estate Information Systems.
Bought with Prakash Mathew • EXP REALTY



