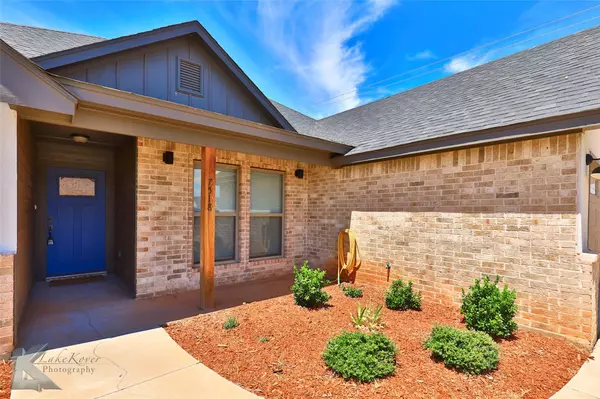For more information regarding the value of a property, please contact us for a free consultation.
Key Details
Property Type Single Family Home
Sub Type Single Family Residence
Listing Status Sold
Purchase Type For Sale
Square Footage 1,813 sqft
Price per Sqft $168
Subdivision Tuscany Ridge Add
MLS Listing ID 20141473
Sold Date 09/21/22
Bedrooms 4
Full Baths 2
HOA Y/N None
Year Built 2018
Annual Tax Amount $6,047
Lot Size 0.380 Acres
Acres 0.38
Lot Dimensions 100.75 X 164.19
Property Description
Great curb appeal in this modern farm house feel home with beautiful floor to ceiling cabinets and granite counter tops. The large granite island is perfect for entertaining and the home has plenty of cabinets and counter space. Light, bright and airy, this great open floor plan has a smooth flow from living area to kitchen and dining area. Split bedroom arrangement with secluded primary suite. Primary ensuite has a dual sink vanity, soaker tub, separate tiled shower, and large closet. Good storage throughout. One of the secondary bedrooms has LVP flooring, the remaining bedrooms have carpet. LVP flooring and tile in the main areas of the home. Oversized lot with wood privacy fence and covered patio. Wylie West ISD. Approximately 7 years left on the 2-10 Builder's Warranty to be transferred to the new owner. Note: CAD shows year built to be 2018 but the house wasn't complete until late 2019. Also, seller added plywood flooring in the attic for easy-safe storage.
Location
State TX
County Taylor
Direction South on Hwy 83-84 to FM 707 (Beltway South), West on FM 707 (Beltway South) to Tuscany.
Rooms
Dining Room 1
Interior
Interior Features Cable TV Available, Decorative Lighting, Double Vanity, Granite Counters, High Speed Internet Available, Kitchen Island, Open Floorplan, Pantry, Walk-In Closet(s)
Heating Central, Electric, Fireplace(s)
Cooling Ceiling Fan(s), Central Air, Electric
Flooring Carpet, Luxury Vinyl Plank
Fireplaces Number 1
Fireplaces Type Living Room, Wood Burning
Appliance Dishwasher, Disposal, Electric Range, Electric Water Heater, Microwave, Plumbed for Ice Maker, Refrigerator
Heat Source Central, Electric, Fireplace(s)
Laundry Electric Dryer Hookup, Utility Room, Full Size W/D Area, Washer Hookup
Exterior
Garage Spaces 2.0
Fence Wood
Utilities Available Asphalt, Cable Available, City Sewer, City Water, Curbs, Sidewalk
Roof Type Composition
Garage Yes
Building
Lot Description Interior Lot, Landscaped, Lrg. Backyard Grass, Sprinkler System, Subdivision
Story One
Foundation Slab
Structure Type Brick,Stucco
Schools
School District Wylie Isd, Taylor Co.
Others
Ownership Henry James Egan
Acceptable Financing Cash, Conventional, FHA, VA Loan
Listing Terms Cash, Conventional, FHA, VA Loan
Financing Conventional
Special Listing Condition Survey Available
Read Less Info
Want to know what your home might be worth? Contact us for a FREE valuation!

Our team is ready to help you sell your home for the highest possible price ASAP

©2025 North Texas Real Estate Information Systems.
Bought with Remy Locascio • KW SYNERGY



