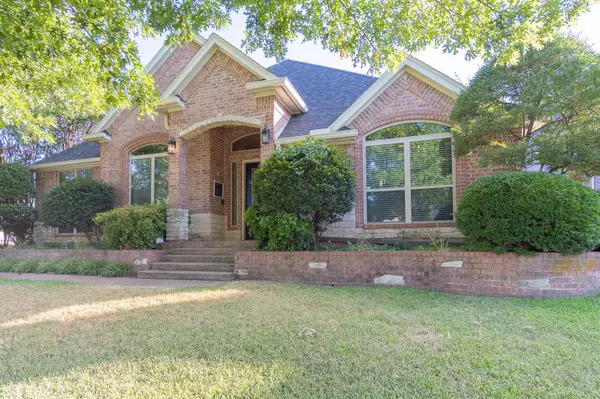For more information regarding the value of a property, please contact us for a free consultation.
Key Details
Property Type Single Family Home
Sub Type Single Family Residence
Listing Status Sold
Purchase Type For Sale
Square Footage 2,624 sqft
Price per Sqft $228
Subdivision Sherwood On The Green Add
MLS Listing ID 20139430
Sold Date 10/31/22
Style Traditional
Bedrooms 4
Full Baths 3
HOA Fees $33/ann
HOA Y/N Mandatory
Year Built 1997
Annual Tax Amount $11,511
Lot Size 0.488 Acres
Acres 0.488
Property Description
Wonderful single story home located on approximately half an acre with golf cart access to Walnut Creek Country Club, hole 16 on Pecan Course. This private home is located in the well sought after gated community of Sherwood on the Green with mature trees and easy access to HWY 287. This custom built home features raised ceilings, large windows, and a wonderful floor plan. Crown molding, custom cabinetry, large master bath and walk in closet, large covered patio, three car garage, 11 zone sprinkler system and heated swimming pool are a few features that set this home apart from others at a similar price point. Kitchen boasts beautiful granite counter tops with detailed cabinetry, a moveable island overlooking the breakfast area and living room. Large utility room with a sink, mudroom shelving, and built in ironing board. Enjoy the heavily treed backyard by the pool or hop in the golf cart down to the country club for a few rounds. This unique and elegant home won't last long!
Location
State TX
County Tarrant
Direction Head south on US-287, Exit E Broad St, Make a U-turn, Right on Nottingham Dr, Right on Forest Dr
Rooms
Dining Room 2
Interior
Interior Features Cable TV Available, Decorative Lighting, Granite Counters, High Speed Internet Available, Open Floorplan, Pantry, Sound System Wiring, Walk-In Closet(s)
Heating Central, Natural Gas
Cooling Ceiling Fan(s), Central Air
Flooring Carpet, Ceramic Tile, Laminate
Fireplaces Number 1
Fireplaces Type Gas Logs, Stone
Appliance Dishwasher, Disposal, Electric Cooktop, Electric Water Heater, Microwave, Convection Oven, Plumbed for Ice Maker, Vented Exhaust Fan, Water Filter
Heat Source Central, Natural Gas
Laundry Electric Dryer Hookup, Utility Room, Full Size W/D Area, Washer Hookup
Exterior
Exterior Feature Covered Deck, Covered Patio/Porch, Rain Gutters
Garage Spaces 3.0
Fence Wood
Pool Gunite, Heated, In Ground, Pool/Spa Combo
Utilities Available City Sewer, City Water, Concrete, Curbs, Individual Gas Meter, Individual Water Meter, Private Road
Roof Type Composition
Garage Yes
Private Pool 1
Building
Lot Description Landscaped, Many Trees, Sprinkler System
Story One
Foundation Slab
Structure Type Brick
Schools
School District Mansfield Isd
Others
Restrictions Building,Deed
Ownership Corporate Relocation International
Acceptable Financing Cash, Conventional, FHA, VA Loan
Listing Terms Cash, Conventional, FHA, VA Loan
Financing Conventional
Special Listing Condition Aerial Photo, Survey Available
Read Less Info
Want to know what your home might be worth? Contact us for a FREE valuation!

Our team is ready to help you sell your home for the highest possible price ASAP

©2025 North Texas Real Estate Information Systems.
Bought with Patsy Smith • Berkshire HathawayHS PenFed TX



