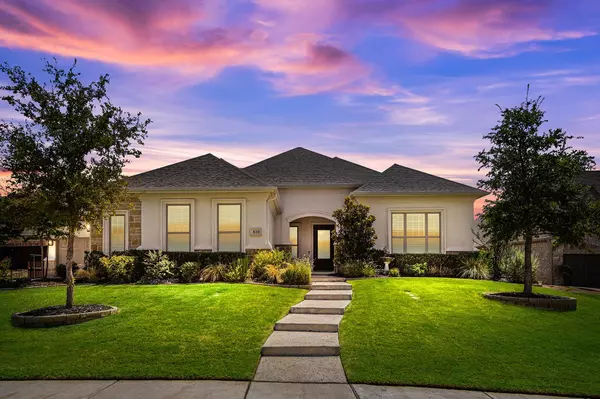For more information regarding the value of a property, please contact us for a free consultation.
Key Details
Property Type Single Family Home
Sub Type Single Family Residence
Listing Status Sold
Purchase Type For Sale
Square Footage 3,784 sqft
Price per Sqft $330
Subdivision Parkside
MLS Listing ID 20140110
Sold Date 09/16/22
Style Ranch
Bedrooms 4
Full Baths 4
Half Baths 1
HOA Fees $139/ann
HOA Y/N Mandatory
Year Built 2019
Annual Tax Amount $16,943
Lot Size 0.289 Acres
Acres 0.289
Lot Dimensions 140x90
Property Description
OPEN HOUSE, upon arrival, text the number in the Exclusions section for gate code. Stunning 1 story Drees custom in sought after Parkside Estates. 4 bedrooms, 4.5 baths, study - open floor plan w wood floors & plantation shutters. Beautiful main living area that has a beamed ceiling, gas logs fireplace, built ins - and flows into the kitchen & dining. Your gourmet kitchen offers island w seating, quartz counters, farmhouse sink, SS appliances w gas range, double ovens. Spectacular master w spa like en suite bath - separate vanities, free standing tub, separate shower, huge walk in closet. Nice sized secondary bedrooms w baths. Multiple living areas include game room & media room. Your backyard paradise awaits - one gorgeous patio w fireplace and the other w outdoor living. Last but not least a gorgeous pool and spa surrounded by lush landscaping. This one sits on an almost third acre lot - plenty of room for play or pets. Ready for fun & entertainment!
Location
State TX
County Collin
Community Gated, Lake, Perimeter Fencing
Direction See supplements for offer submission instructions.
Rooms
Dining Room 1
Interior
Interior Features Cable TV Available, Decorative Lighting, High Speed Internet Available, Sound System Wiring, Wainscoting
Heating Central, Natural Gas, Zoned
Cooling Ceiling Fan(s), Central Air, Electric, Zoned
Flooring Carpet, Ceramic Tile, Wood
Fireplaces Number 1
Fireplaces Type Heatilator
Appliance Built-in Refrigerator, Dishwasher, Disposal, Electric Oven, Gas Cooktop, Microwave, Convection Oven, Double Oven, Plumbed for Ice Maker, Refrigerator, Tankless Water Heater
Heat Source Central, Natural Gas, Zoned
Laundry Electric Dryer Hookup, Full Size W/D Area, Washer Hookup
Exterior
Exterior Feature Covered Patio/Porch, Fire Pit, Rain Gutters
Garage Spaces 3.0
Fence Wood, Wrought Iron
Community Features Gated, Lake, Perimeter Fencing
Utilities Available City Sewer, City Water, Community Mailbox, Curbs, Individual Gas Meter, Sidewalk, Underground Utilities
Roof Type Composition
Garage Yes
Private Pool 1
Building
Story One
Foundation Slab
Structure Type Brick,Rock/Stone
Schools
School District Prosper Isd
Others
Acceptable Financing Cash, Conventional, FHA, VA Loan, Other
Listing Terms Cash, Conventional, FHA, VA Loan, Other
Financing Cash
Read Less Info
Want to know what your home might be worth? Contact us for a FREE valuation!

Our team is ready to help you sell your home for the highest possible price ASAP

©2025 North Texas Real Estate Information Systems.
Bought with Susan Sine • Coldwell Banker Apex, REALTORS



