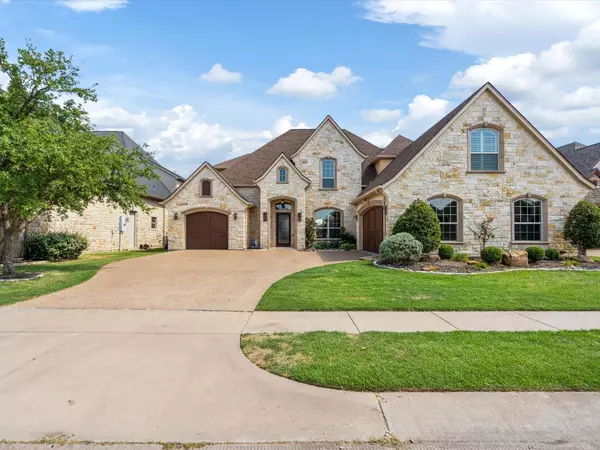For more information regarding the value of a property, please contact us for a free consultation.
Key Details
Property Type Single Family Home
Sub Type Single Family Residence
Listing Status Sold
Purchase Type For Sale
Square Footage 5,264 sqft
Price per Sqft $322
Subdivision Harbor Lakes Sec 4
MLS Listing ID 20134578
Sold Date 10/07/22
Style Traditional
Bedrooms 6
Full Baths 4
Half Baths 1
HOA Fees $116/ann
HOA Y/N Mandatory
Year Built 2007
Annual Tax Amount $21,324
Lot Size 3,484 Sqft
Acres 0.08
Property Description
A rare opportunity in one of Granburys most exclusive waterfront, golf course communities - Harbor Lakes! This gem exceeds all expectations & boasts 6 bedrooms, 4.5 bathrooms, 2 dining rooms, office, a multi-tier theater rm with high-end sound, video sys, gym, multi-purpose rm and lg game rm with wet bar. Outside you'll find a spectacular waterfront view of your private lagoon seconds from main body of Lake Granbury. Two waterfalls & spa adorn the pool surrounded by a cool deck patio, fully landscaped yard all enclosed by a wrought iron fence. This home takes full advantage of the SE facing alignment, complimented by one of the lgst Trex docks on the lake, complete w boat slip, 2 jet ski lifts, & suspended swing into lake. Back inside, upgrades abound w new hardwood floors, vaulted ceilings, central vac & tons of storage! Kitchen has a walk-in pantry, large island with granite throughout. Master bedroom has high end en suite and custom closet. Home has 2 fireplaces & open floor plan.
Location
State TX
County Hood
Community Club House, Gated, Golf, Lake, Perimeter Fencing, Sidewalks
Direction From Hwy 377, turn left on Harbor Lakes Drive, left on Alexander, Right on Vienna, house is on the left.
Rooms
Dining Room 2
Interior
Interior Features Built-in Features, Cable TV Available, Central Vacuum, Chandelier, Decorative Lighting, Double Vanity, Dry Bar, Eat-in Kitchen, Flat Screen Wiring, Granite Counters, High Speed Internet Available, Kitchen Island, Natural Woodwork, Open Floorplan, Pantry, Sound System Wiring, Vaulted Ceiling(s), Walk-In Closet(s), Wet Bar, Wired for Data
Heating Central, Natural Gas, Zoned
Cooling Ceiling Fan(s), Central Air, Electric, Zoned
Flooring Carpet, Ceramic Tile, Wood
Fireplaces Number 2
Fireplaces Type Gas Logs, Living Room, Master Bedroom, Stone
Equipment Home Theater, Intercom, Irrigation Equipment
Appliance Built-in Refrigerator, Dishwasher, Disposal, Electric Oven, Gas Cooktop, Microwave, Tankless Water Heater, Vented Exhaust Fan, Water Purifier, Water Softener
Heat Source Central, Natural Gas, Zoned
Laundry Electric Dryer Hookup, In Hall, Utility Room, Full Size W/D Area, Washer Hookup, On Site
Exterior
Exterior Feature Attached Grill, Balcony, Barbecue, Built-in Barbecue, Covered Patio/Porch, Dock, Garden(s), Gas Grill, Rain Gutters, Lighting, Outdoor Grill, Outdoor Kitchen
Garage Spaces 3.0
Fence Wrought Iron
Pool Fenced, Gunite, In Ground, Outdoor Pool, Pool Sweep, Pool/Spa Combo, Pump, Water Feature
Community Features Club House, Gated, Golf, Lake, Perimeter Fencing, Sidewalks
Utilities Available All Weather Road, City Sewer, City Water, Co-op Electric, Concrete, Curbs, Electricity Connected, Individual Gas Meter, Individual Water Meter, Natural Gas Available, Sidewalk, Underground Utilities
Waterfront Description Dock Covered,Lake Front,Lake Front Main Body,Personal Watercraft Lift,Retaining Wall Concrete
Roof Type Composition
Garage Yes
Private Pool 1
Building
Lot Description Few Trees, Landscaped, Sprinkler System, Subdivision, Water/Lake View, Waterfront
Story Two
Foundation Slab
Structure Type Brick,Rock/Stone,Stucco
Schools
School District Granbury Isd
Others
Restrictions Architectural,Building,Deed,No Livestock,No Mobile Home
Ownership Of Record
Acceptable Financing Cash, Conventional, VA Loan
Listing Terms Cash, Conventional, VA Loan
Financing Cash
Special Listing Condition Aerial Photo, Deed Restrictions
Read Less Info
Want to know what your home might be worth? Contact us for a FREE valuation!

Our team is ready to help you sell your home for the highest possible price ASAP

©2025 North Texas Real Estate Information Systems.
Bought with Shirley Coleman • Keller Williams Realty



